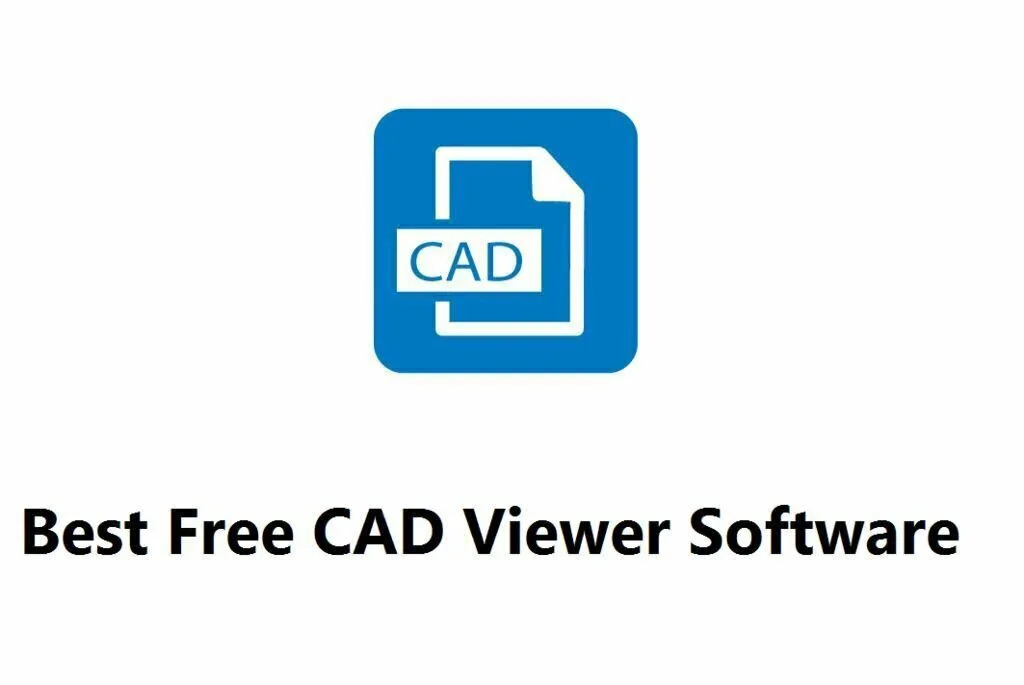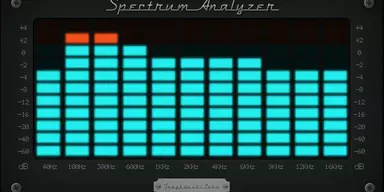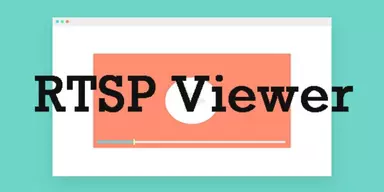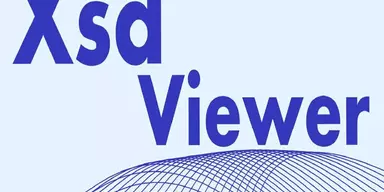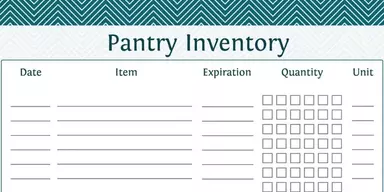Computer Aided Design (CAD) is technology for creating and designing arts means 2D or 3D models. If you are working in the MEP, architecture, or structural engineering fields, you have probably used 3D or 2D CAD applications. If someone sends you the file in CAD supporting formats and you don’t have application to view the files for example AutoCAD or Autodesk. Then what will you do? If you install heavy applications such as AutoCAD or others, then it will take some time and can be costly. For this purpose, you can get the help of CAD Viewer program. A CAD viewer program is useful to view, analyze and print CAD supporting formats. CAD Viewer programs are easy to install and free of cost. We have created the list of Best Free CAD Viewer Software. These programs are useful for viewing CAD drawings. You can load and view DXF, PLT, DWG files, view CAD files of different types, compare, markup, print and view 2D and 3D designs, drawings, and maps without installing heavy programs.
1. Autodesk DWG TrueView free
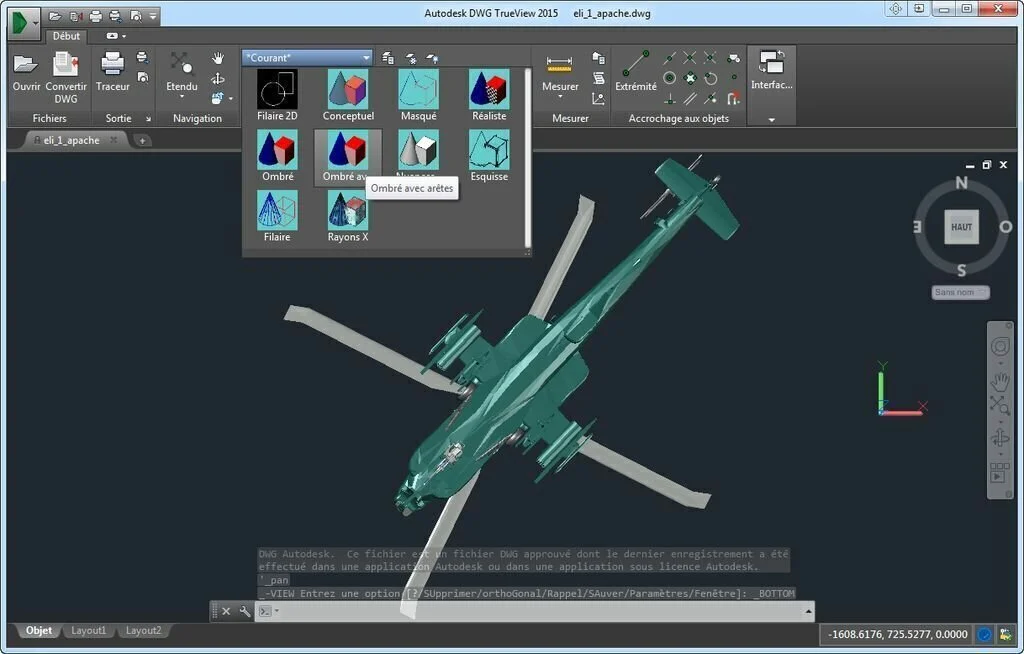
Open and view AutoCAD designs, measure elements and export the files having different extensions using a standalone utility such as Autodesk DWG TrueView free. Open multiple projects at the same time and store each in a different tab. Use powerful options such as zoom in or out, pan, rotate, and a full navigation wheel supporting for mobility options. The well published and clever arrangement of features allows the less experienced people to work quickly. Load a file by dragging it over the main window or through the dedicated file menu explorer. You can import DXF or DWG for analyzation. View designs from any possible side, switch styles to 2D wire frame, shaded or realistic and use advanced measuring tools. The program gives you the facility to convert DWF files to its older type to increase compatibility with AutoCAD’s outdated versions. Export project files to a PDF format and configures abundance of settings before printing it.
2. Bentley View
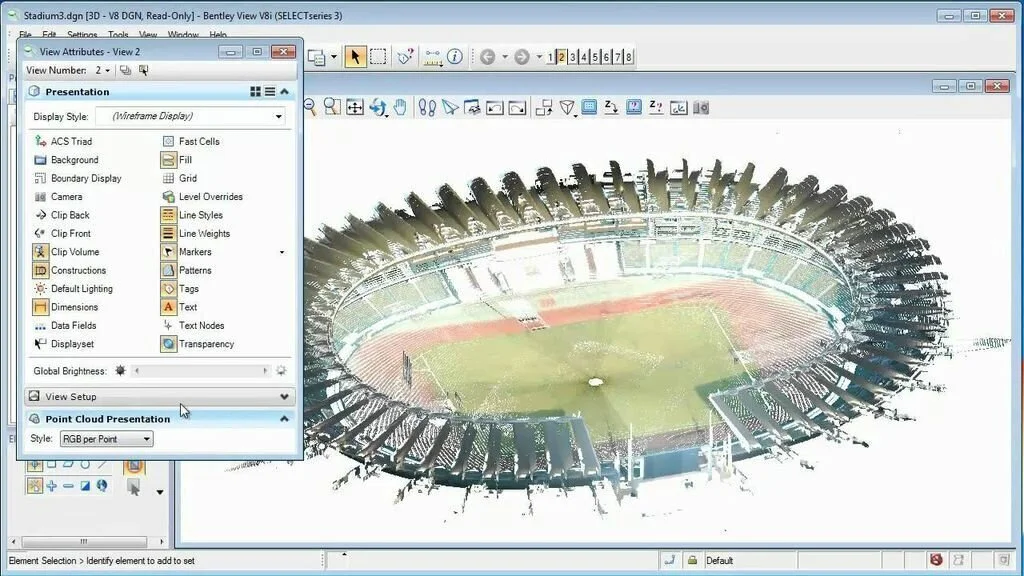
Bentley View is a complex software program which allows you to view and print AutoCAD drawings having DWG, DNG, and DXF format. A professional looking and well organized interface helps you to load drawings into the workplace using drag-and-drop support or file browser. Browse for items, use a text search function, manage rasters and explore projects, enable locks, and adjust the drawing scale. The application provides you the facility to create templates and reports, change the size, view attributes, rotate the drawing, zoom in or out, and assign keyboard shortcuts. Use different options to choose links, fit the view, define display sets, copy objects to the Clipboard, use a geographic coordinate system and close all docked and undocked toolboxes. It uses a massive amount of RAM and CPU and has a fair response time.
3. Free DWG Viewer
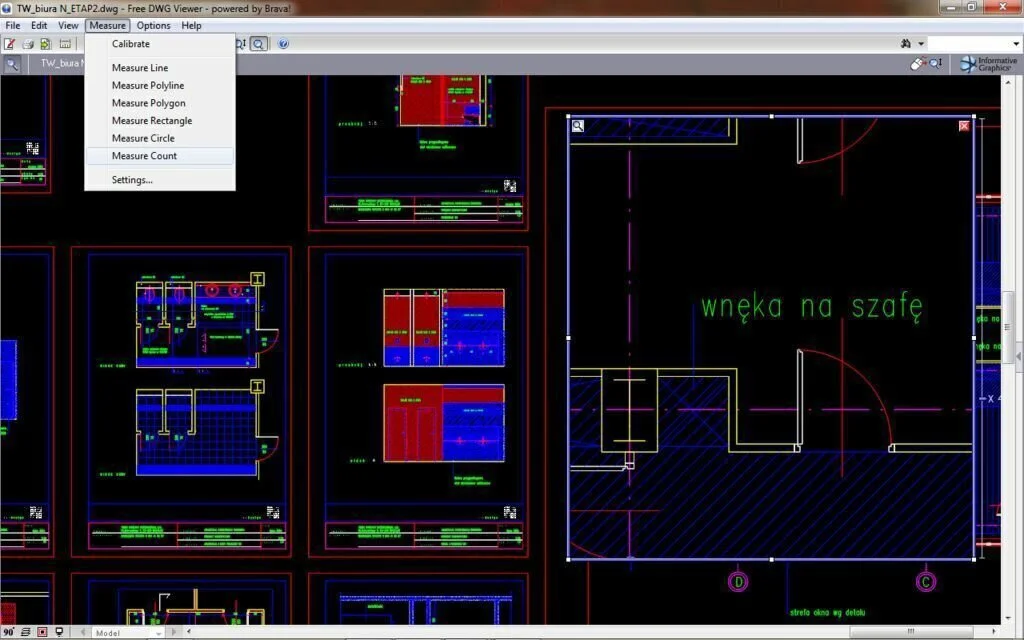
Use Free DWG Viewer to open and view DWF, DWG, and DXF files, export the drawing to CSF format and do measurements. It can open Informative Graphic legacy formats related to MYRIAD and Brava! Desktop. The application can publish CAD drawings to CSF format which encrypts the original drawing for protecting your intellectual property. Simple and efficient interface of Free DWG Viewer is easy to navigate through. All features are neatly organized into menus and a toolbar has some quick controls for common processes such as opening or printing a file. After loading the resources, start exploring the application’s capabilities one by one. Use its major features such as rotate, mirror, pan, zoom in or out tool, a layer manager, a magnifier for details view, monochrome view and capabilities to customize the background or display colors. Get aid of measurement feature to view drawing sizes and to calibrate the sketch.
4. Mini CAD Viewer
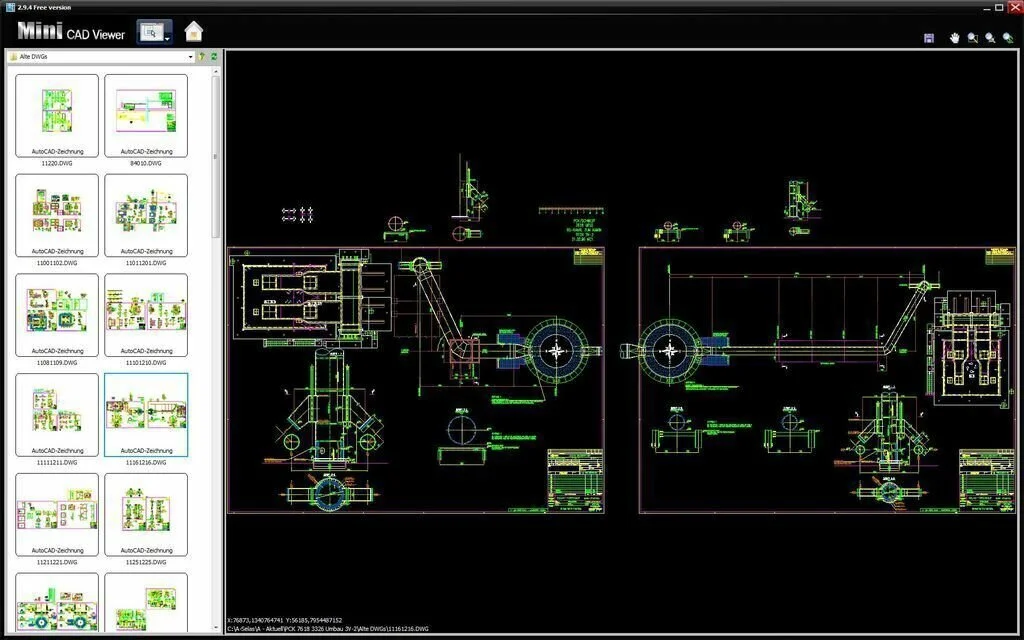
Mini CAD Viewer is a compact AutoCAD viewer program to open and view CAD drawings. It is useful for people who want to view CAD drawings such as DXG and DWG doing no modifications to them. The intuitive interface of Mini CAD Viewer has a primary window without a well-organized layout where you can use explorer based structure to navigate directories and find AutoCAD drawings. The application allows you to preview the content of drawings within main program window, zoom in or out, and save the drawings to JPG, DWG, and BMP format. Change the viewing mode, show only CAD files, switch to a various background color and language for the Interface, show hidden files, and customize the thumbnail viewing mode such as border, background color, size, column and row space. Mini CAD Viewer uses a moderate to high value of RAM and CPU and has a good response time.
5. AutoCAD Drawing Viewer
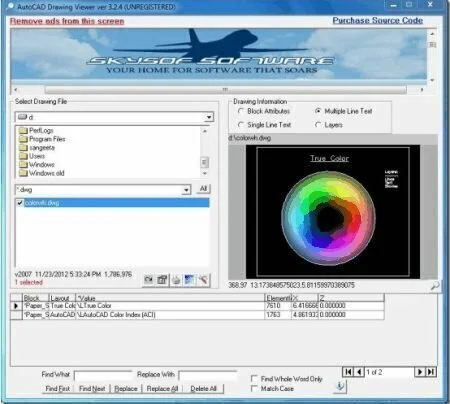
A Straightforward program that can help you to view AutoCAD files, along with drawing format conversion support and exporting options to images and PDF. The simplistic interface of AutoCAD Drawing Viewer has a common window where you can work with the Explorer-based view to navigate directories and browse drawings in a small panel. Double click this area to move the content to the full-screen mode and use other options such as pan, zoom, change the background color, rotate the Drawing, set layers, and print files. You can convert the file type to DXF, DWG, or DWF format and choose the release version and export it to an image or PDF format. Use the primary panel to check out the database information for the chosen drawing, pick the data type, use a search and replace function, and switch to a different UI language.
6. DraftSight
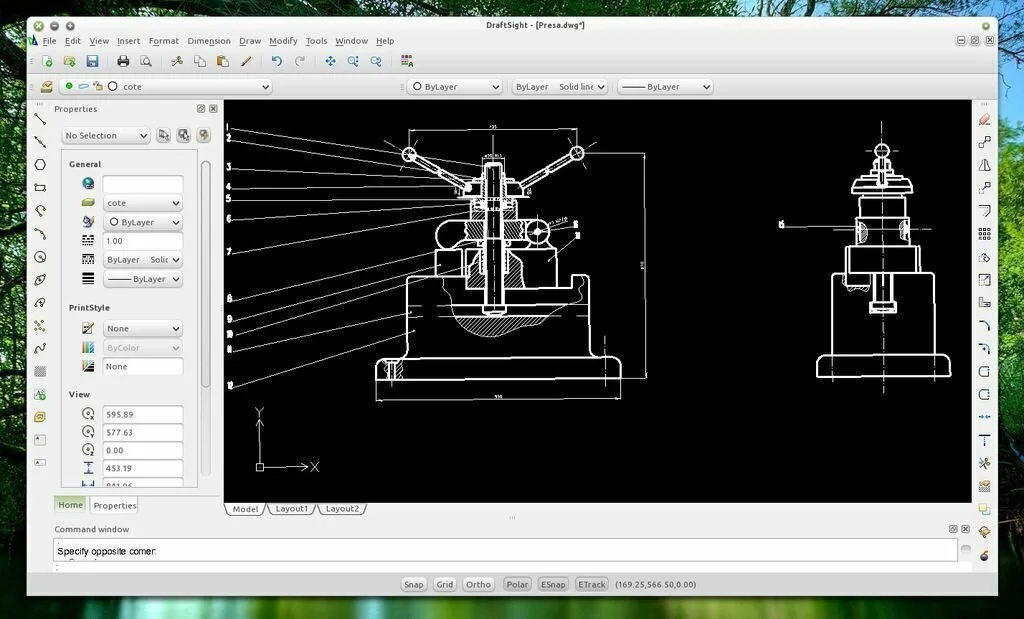
DraftSight facilitates the user to load, visualize and edit all DWG files, and create new drawings from scratch. He can create, view and manage DXF and DWG drawings in a streamlined and professional environment. DraftSight is fit for teachers, students, and engineers who need to explore CAD drawings intuitively. The GUI of DraftSight does not include heavy and complex appearance characteristics, but a cleaner, tidier look that appeals more to the people. The application gives support for DWT, DWG, and DXF formats, the most famous model formats of the CAD field. You can make a new design or open an existing model for more exploration. Highlights comprise support for layers, a large range of formatting tools, and animated rendering. Insert shapes such as rectangles, lines, arcs, polylines, sketches, splines, circles, and masks. Change a model by using different features such as a mirror, offset, chamfer, split, rotate, trim, stretch, weld, and more. Insert reference drawings, Hyperlink, images, and different objects such as equations, PDD documents and more.
7. MyCAD Viewer
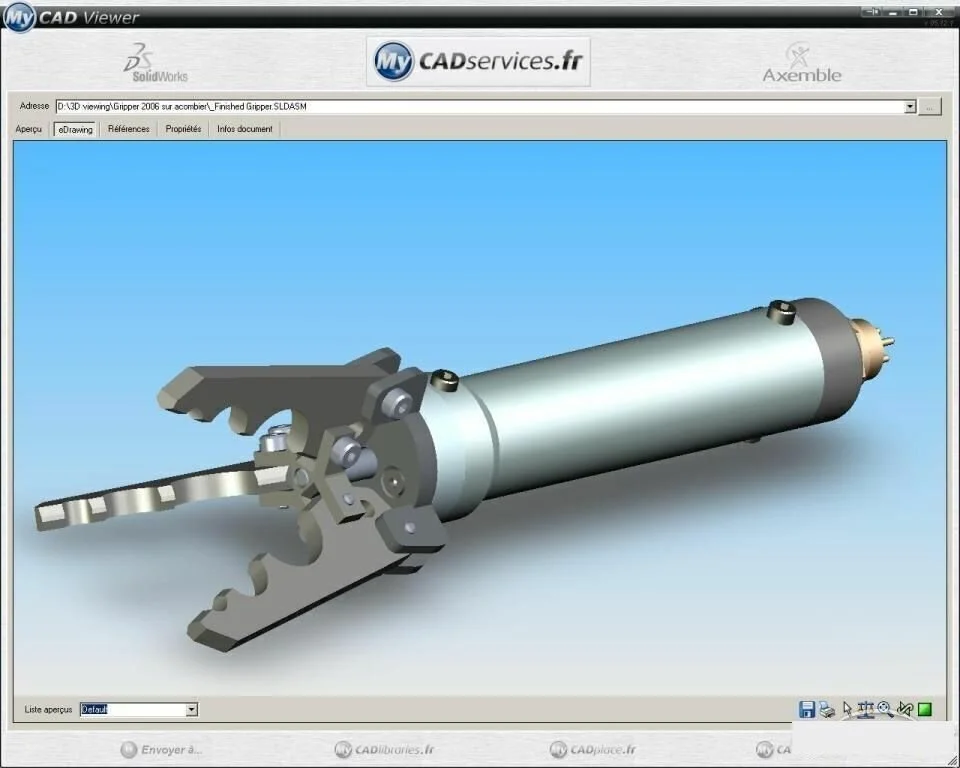
MyCAD Viewer is a lightweight application created to open and show different CAD drawings such as eDrawing, the ones created with SolidWorks, and AutoCAD with DWG and DXF formats. The application can show drawing properties, references, and document information. You must have .NET Framework 1.1 installed on your computer. Otherwise, MyCAD Viewer’s setup would not run. The simplistic interface has a single window with a neatly organized structure where you can work by opening a CAD drawing through the file browser. Preview the drawing in the first pane, print the document, choose another entry from a preview list, zoom in or out, rotate, pan, and animate objects. Examine external references and their location in used documents in another pane and pick another drawing to submit it for this analysis. The application can display related to the name, value, type, and calculate the value of the drawing. So you have the facility to add or remove configurations and edit their properties. Investigate document information by the main app window.
8. Autodesk DWF Viewer
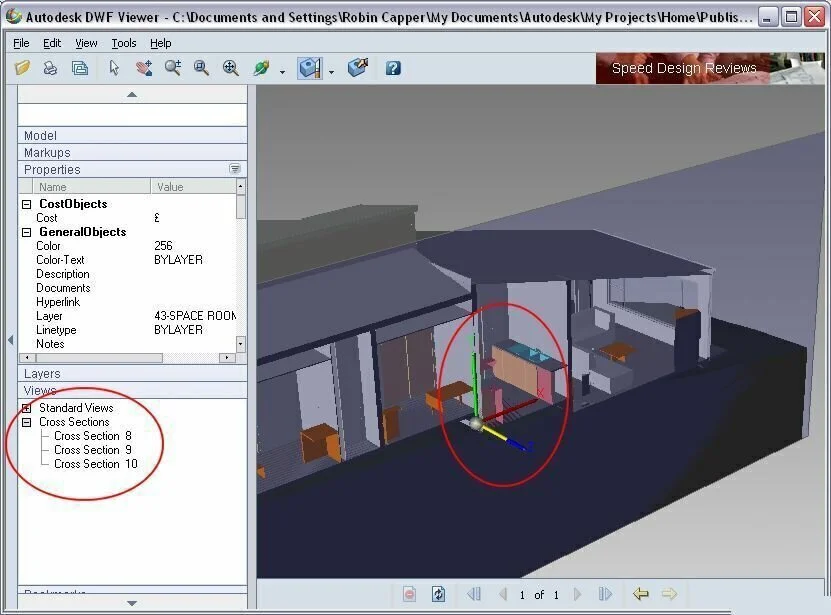
Autodesk DWF Viewer is a reliable and handy software program that enables you to view and print 2D and 3D drawings, models, and maps in the DWF format. It is an ideal way to share correct design information. DWF is useful for distributing 3D models and CAD files to securely communicate fidelity and intelligence of designs such as sheets, layers, object and mass properties. Using Autodesk DWF Viewer, DWF files are easy to distribute and post online. No need to buy the more program because Autodesk DWF Viewer can publish designs using a single click. The updated version of the application comprises extra tools. Autodesk DWF Viewer does not put a strain on RAM and CPU and works quickly.
9. CadFaster
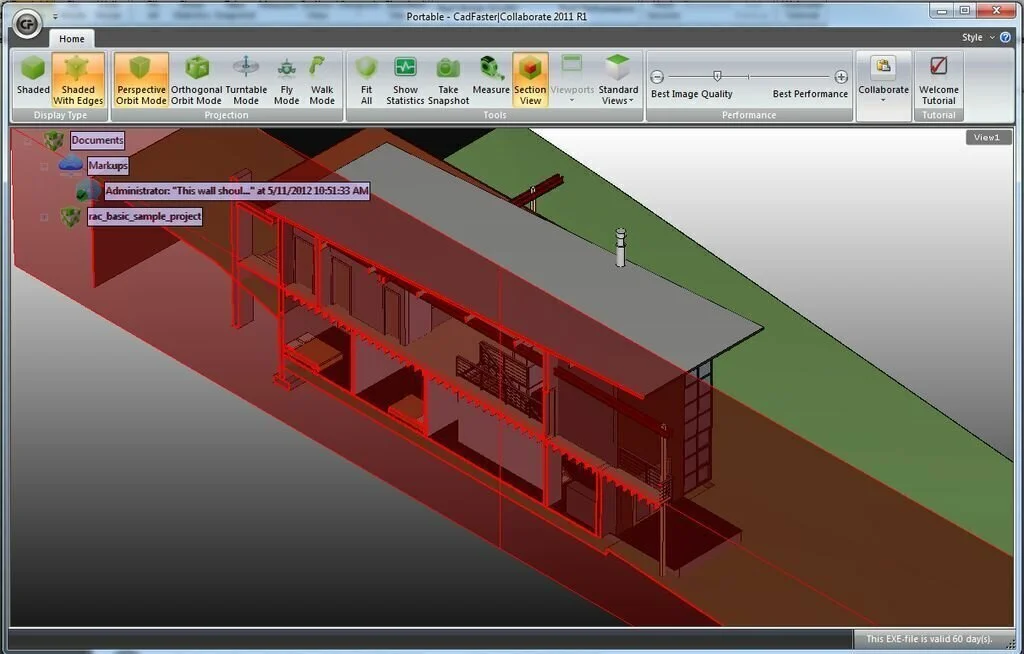
It is a 3D STEP viewer with professional features such as OpenGL and DirectX support. The application gives viewing facilities by supporting the standard HSF and STEP file formats. CadFaster provides a performance and image quality boost without extra hardware. CadFaster has a powerful CadFaster Engine which has the latest application-based polygon reduction technologies. The application works on a Windows OS with the updated OpenGL drivers installed. You can share large and complex CAD models between reviewers and designers. The application enables the user to get enjoy genuinely interactive viewing operations. Do Rotation, panning, zooming and part selections fast without using a toolbar or keyboard. You can easily transfer the models and use HSF file format for fast document opening.
10. CityCAD Viewer
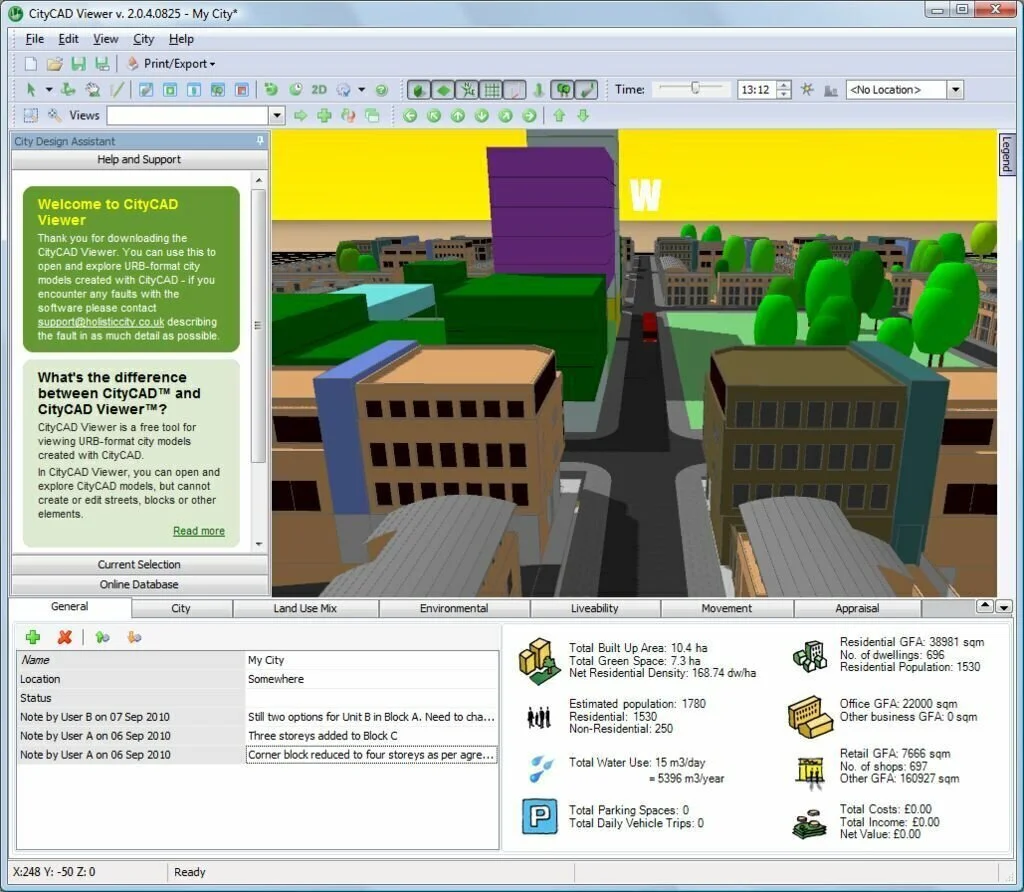
CityCAD Viewer is a handy software program that helps you to open and explore models. This interesting program can help you to view CityCAD files without installing the main program on your computer. But, the application can only display the designs, you can’t edit them. For this purpose, you have to install official CityCAD program. Using CityCAD Viewer, you can manage phases, groups, and add values, costs, and some movement information. The plain and intuitive interface of CityCAD Viewer enables you to work in a smooth environment. It works with low to moderate amount of system resources and works fast.
11. TatukGIS Viewer
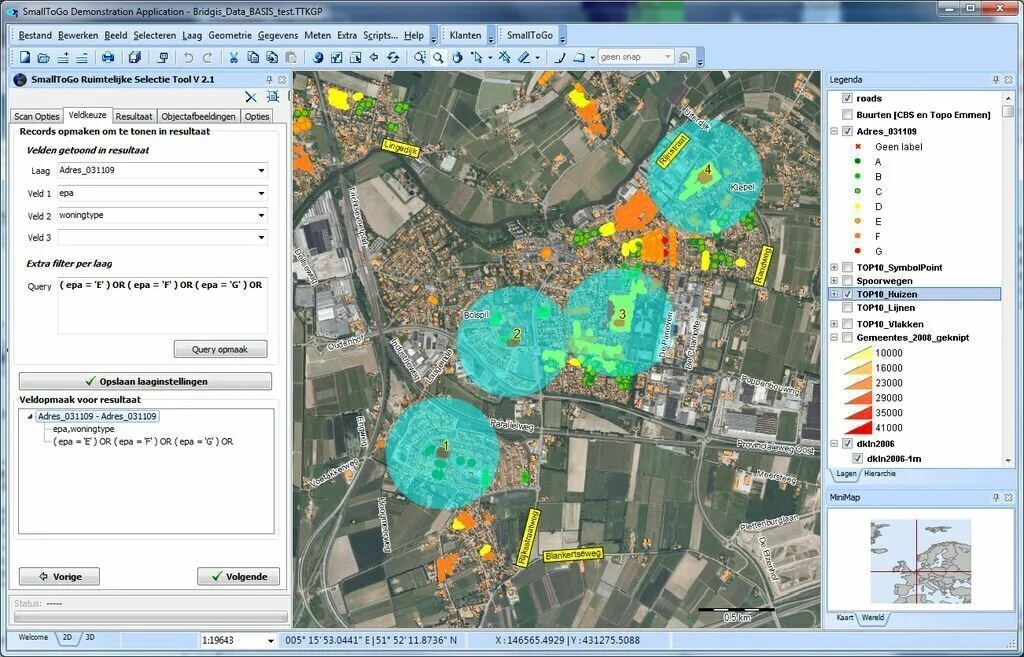
An advanced GIS mapping program that has support for most raster image and GIS or CAD file formats. This program is a free version of the TatukGIS Editor having necessary features except editing, data encryption, exporting, and script based customization. You can add multiple vector file formats in a single project, group, organize and prioritize layers, customize the legend, layer properties, and the map properties by changing styles and colors. You can adjust the transparency and add labels. Add new layers from a remote server and perform standard topological operations. Get supply information using the mouse cursor and work with the URL hotlink feature to link map shapes to any website. Use multiple tools for measuring distances, perimeters, and areas. TatukGIS Viewer comprises advanced zoom facilities and enables standard or template-based printing. A large collection of the geographical coordinate system is part of it, but you can add user defined ones. Pixel layer manipulation tools, thematic mapping, custom map geometry, advanced labeling options, SQL query support ad filtering, and support for large vector files are other important tools of TatukGIS Viewer.
12. AIGraph CAD Viewer
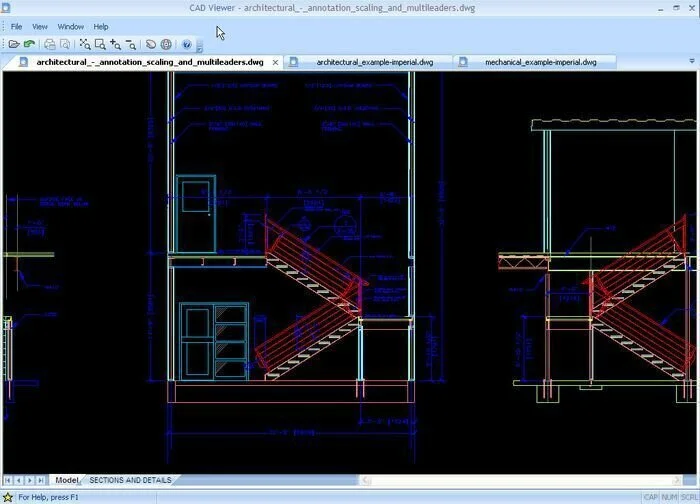
AIGraph CAD Viewer is a lightweight and handy program that enbles you to viwe CAD files and convert them to differetn formats. The application comprises a tabbed interface enabling you to switch back and forth between different items. It gives support for “View Rotate” and “View Pan,” allowing you to view the structure in your files from any angle. Zoom in and Zoom out using the assigned buttons in the toolbar or the mouse scroll wheel for analyzing every detail in the image. Use “Convert CAD Files” to convert your files to different formats such as Binary DXF R10, DXF R24, DWG R12, DWG R24, and more. Select the source items, the preferred output file type and the save directory, then click “Start Converting” button. You can export any DWG or DXF files to PDF or SVG format.
13. DoubleCad XT
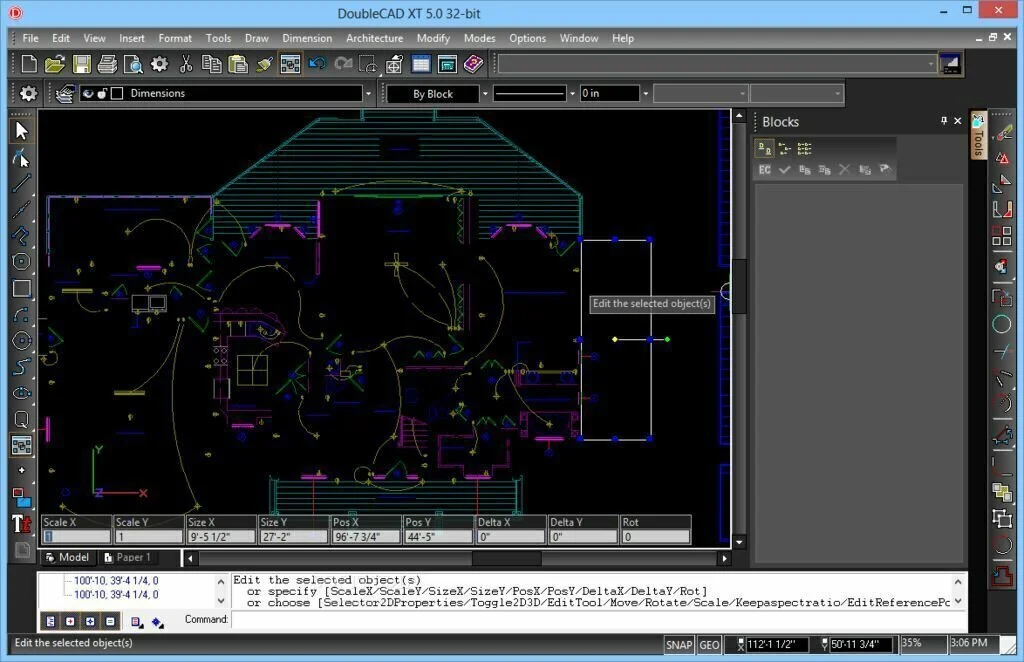
DoubleCad XT is a comprehensive program useful to create CAD schematics for the projects. It provides you all the necessary tools to view and edit your drawings in a simple interface. The simplistic interface enables you to access a large range of tools and templates for both personal and professional use. Work with DoubleCad XT to load PLT, DWG, DXF and SketchUp files which enable you to import projects from other programs. For the exporting the drawing, you have the facility to use different DXF or DWG versions to provide maximum compatibility. Insert blocks, arcs, and other shapes by choosing them from the left side toolbar. Modify the workspace by customizing the palettes, toolbars, and keyboard shortcuts. During a drawing examination, configure aerial views, control the camera placement, and walk through 3D designs. More features of DoubleCad XT are angle and area measurement tools, file converters and object snap prioritization.
14. AnyCAD Viewer
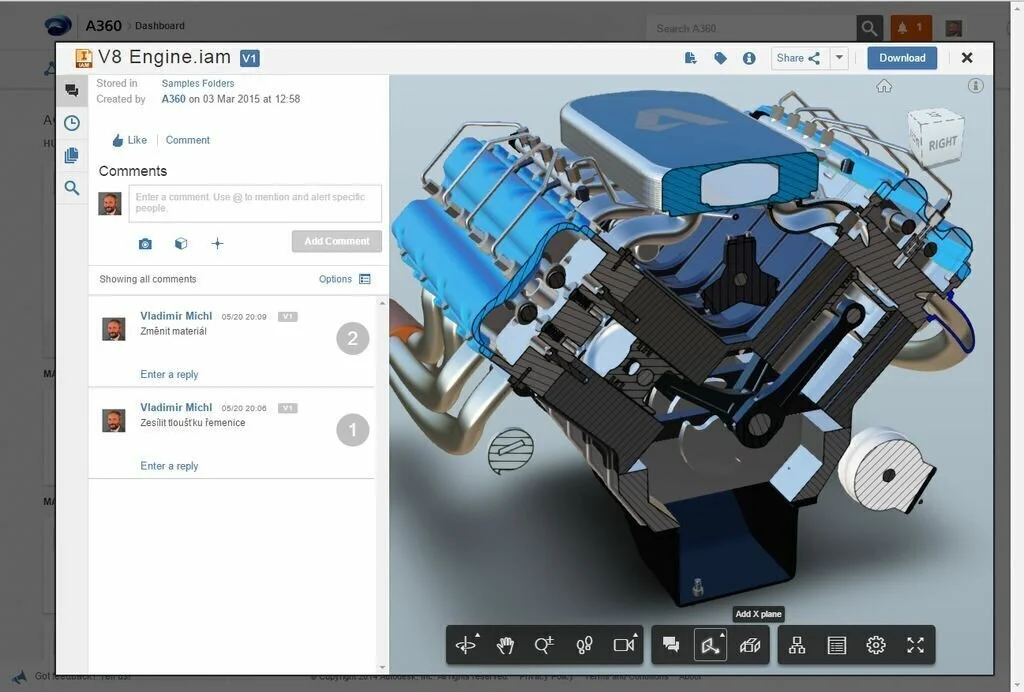
View different 3D objects at the same time using clear cut and simple to handle a program like AnyCAD Viewer. The simplistic interface of AnyCAD Viewer has a minimal and clean design and comprises a menu bar, a panel to show your CAD file, different tabs, and a pane to show logs. Open many file formats like OBJ, DXF, STL, DAE, and 3DS. Upload files using a file browser or the drag-and-drop function. You can open different tabs simultaneously so you can do multi tasks. Change theme using a click of the button and copy the logs to the Clipboard. AnyCAD Viewer works with a low amount of CPU and RAM and works fast. Overall, AnyCAD Viewer is a simple and powerful program for people interesting in viewing CAD files.
15. Autodesk Design Review
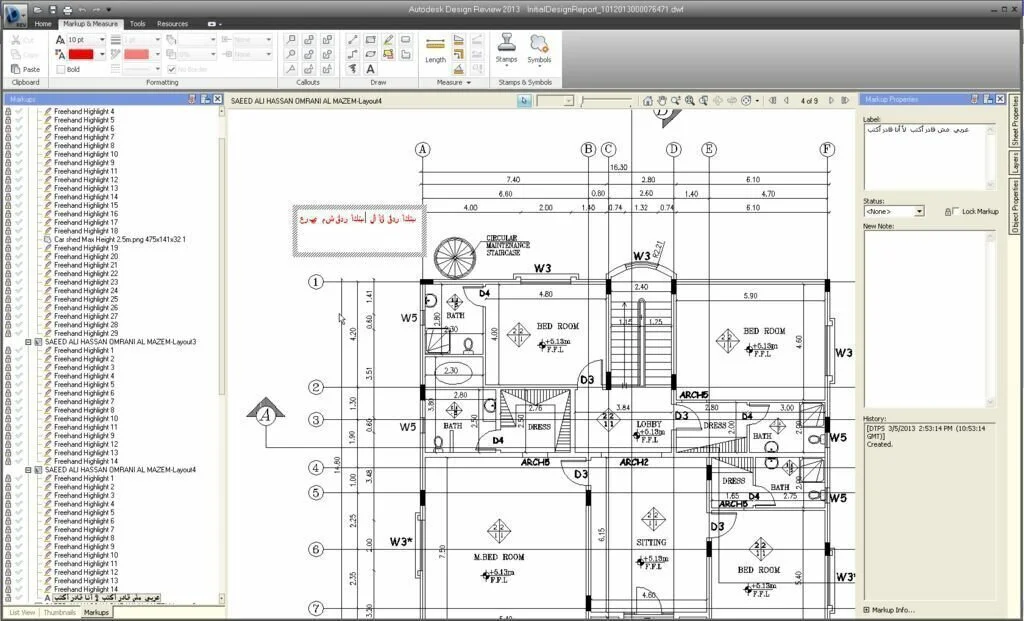
View and print 2D and 3D designs in the DWF file format and highlight important areas using open source program like Autodesk Design Review. It is a full-featured program for viewing, analyzing and printing 2D and 3D models. Share information with team members and clients using a convenient method of previewing models and getting feedback. You can markup designs, raster files with 2D and 3D content, perform measurements, add comments and suggestions. It does not offer edit tools for modification. It gives support for different graphical formats such as DWF, DWG, JT, DGN, PDF, DWFx, and most famous image types such as JPG, PNG,TGP, TIF, and BMP. Autodesk Design Review has support for animation preview, full-screen mode, thumbnail and perspective preview. View shadows, layers, text and grid data, hyperlinks, coordinate systems, markup and the sheet properties. Observer the design changes using sheet comparison capabilities.
16. VariCAD Viewer
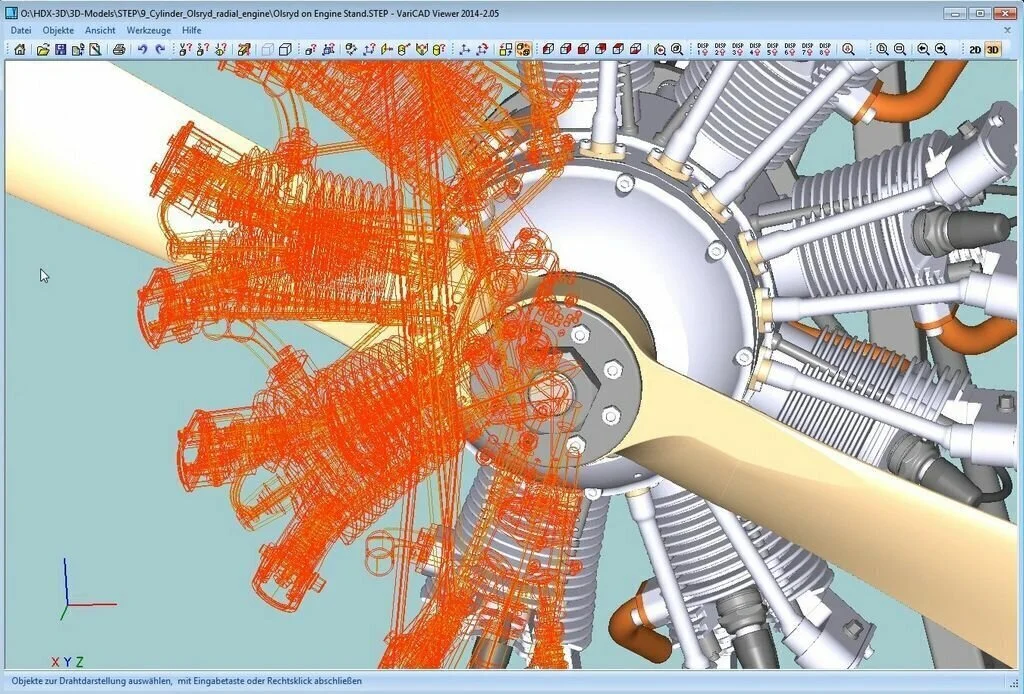
VariCAD Viewer is a useful and powerful program which can work with 2D DWG, 3D STEP, DXF, and 2D or 3D VariCAD file formats. You can easily view, print and make adjustments to CAD drawings. The intuitive interface of VariCAD Viewer is familiar and easy to use. Convert files between the aforementioned types, make solid calculations such as the center of gravity, mass, volume, a moment of inertia, surface area, and check objects such as the angle between planes, 3D coordinates and distance. View any part of a geometrical shape, allow precise rendering mode, rotate the view around the axis, and toggle whole display screen between wire-framed and shaded mode. Set colors and wires for solid objects, configure the shading and edges display mode, customize OpenGL preferences, create predefined view settings, turn on 3D sections, and view a list of VariCAD Viewer directories. Set the pathname of files, mouse wheel commands, right click menu behavior, UI themes, and colors.
17. DWGSee
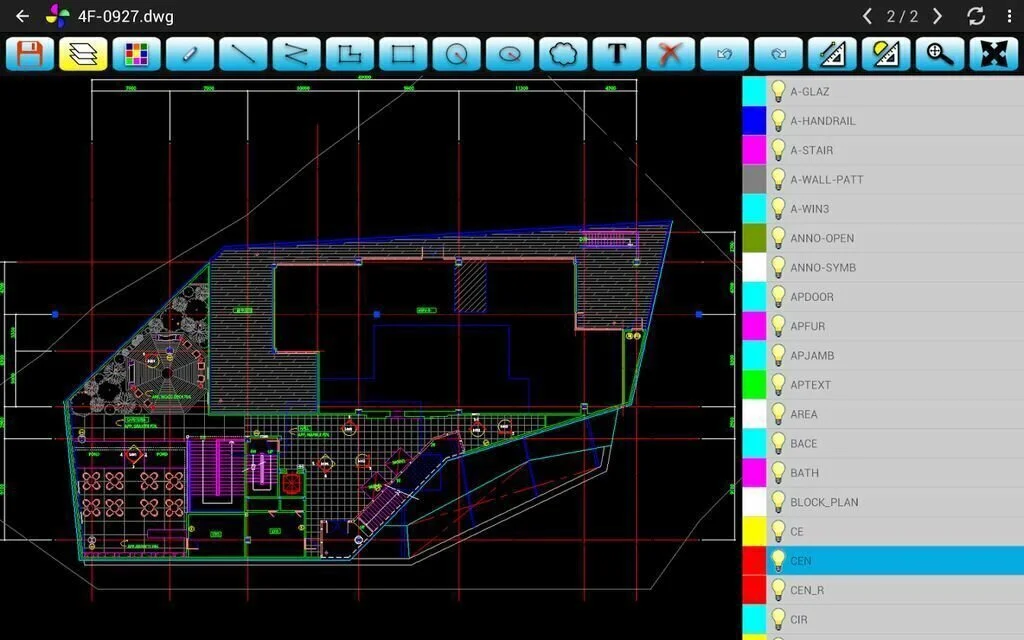
DWGSee is a lightweight program enabling you to browse and view DXF and DWG files. It gives support for multiple formats such as DWF, DXF, DWG, or even locked DWG files. The simplistic interface of DWGSee facilitates you to load the model, use many tools to measure distance and add markup, and zoom in on the area you need to examine. Toggle the visibility of specific layers to easily view the important items. Work with the measuring tools to measure the length of a polyline or line using minimum effort. The area measurement tool can show the perimeter of the design area chosen with the mouse. The markup support allows you to explain the model using text boxes, add distance measurements and take notes using a few clicks. Markup Manager helps you to view items from the current file to delete or edit them. Use exporting options to save the markup to a separate file and print the whole schematic to use it in presentations.
18. Free STP viewer
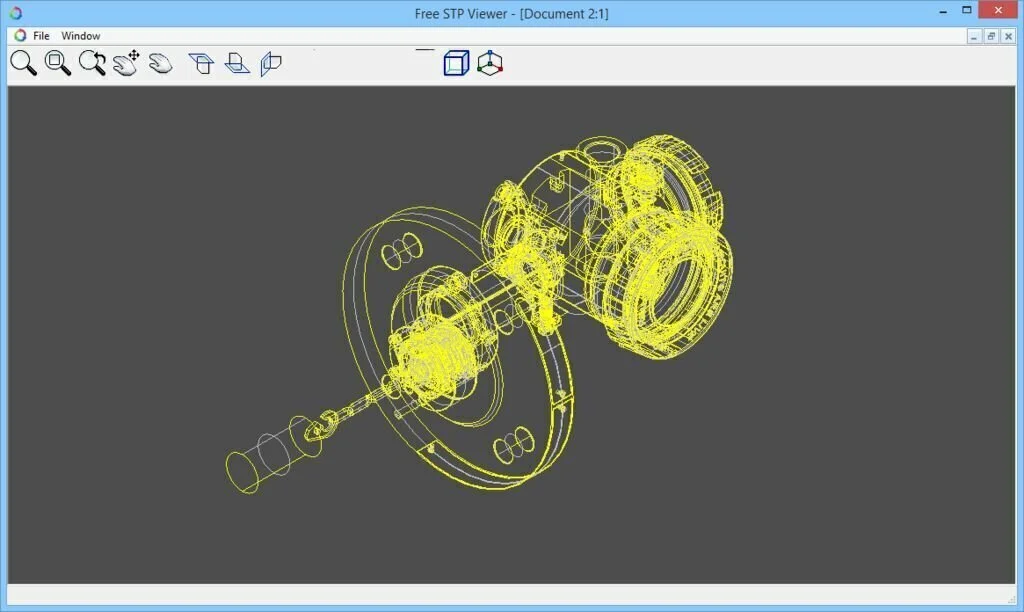
A user-friendly program to open and analyze STP format files without installing heavy and expensive programs on your PC. The clean and intuitive interface of the Free STP viewer has a primary window that enables you to load the file of your need. Use the ribbon buttons to change and adjust the perspective and angle of the design for better understanding. Load your files into the program by browsing through the system and opening it in the Viewer. Zoom and Pan’s functions help you to get the best position for analyzing the 2D or 3D design and use cursor mouse to highlight specific elements and make them distinguishable. The Ribbon buttons can show the model from the ‘Top,’ ‘Bottom,’ ‘Right,’ or ‘Left’ according to your needs. Use the ‘Dynamic Rotation’ tool to get an entire perspective of the design and changes the appearance of the drawing using ‘Wireframe’ and ‘Shade.’
19. SolidView
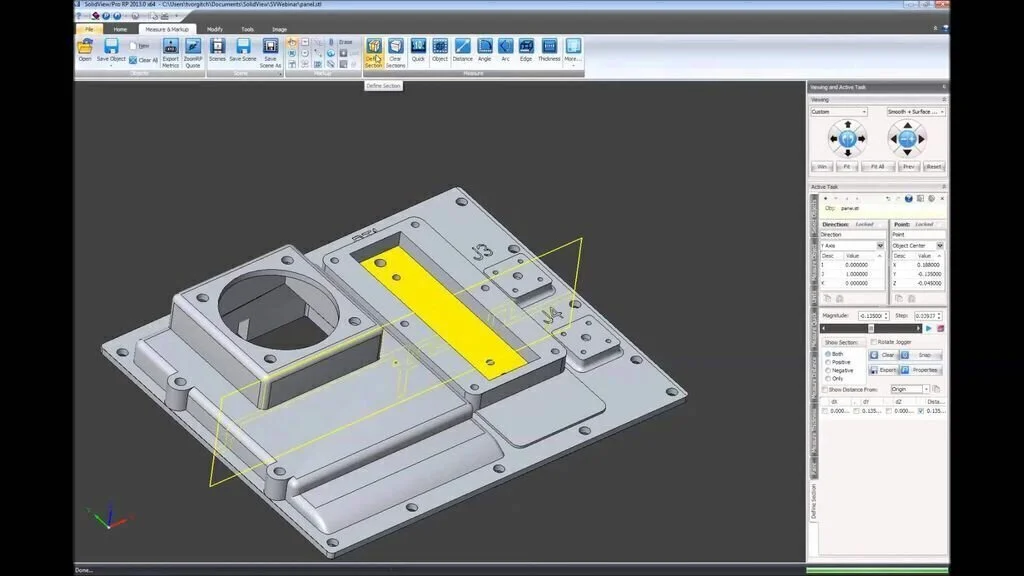
SolidView is a freeware, simple program that enables you to view 3D files in SVD, STL, and SolidWorks formats within your works. You have the facility to view, rotate, and print 3D images from these formats. The application enables you to view, measure, and change SFX and SVD formats. You can view SLDASM, SLDRPT, and VRML file formats. It is the best program for the people who want to access CAD data but not trained in using CAD programs. SolidView is a low cast CAD accessing solution for manufacturing scientists, engineers, structural engineers, managers, technical illustrators, salespeople, and product managers. You can view, translate, measure, and markup CAD data and open communication to all who have an interest in the design process.
20. AnyCAD DWGViewer
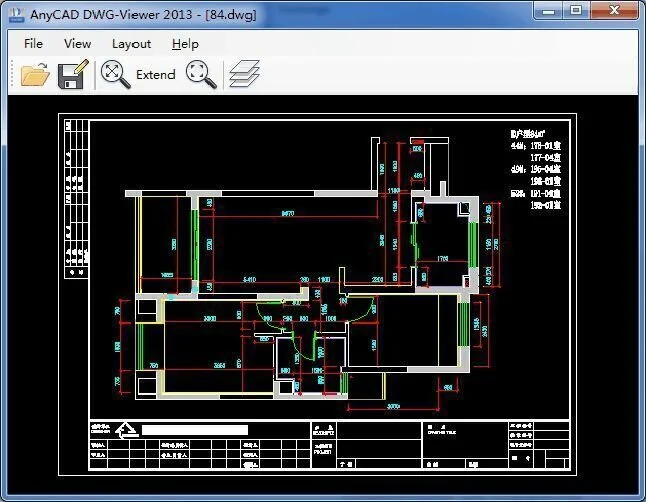
AnyCAD DWGViewer is a comprehensive program that allows the user to view different 2D or 3D model files, for an in-depth analysis of the individual parts or assembly. Select a single part by clicking on the related subtitle from the list of parts. Using a dynamic model view, you can rotate your part by the three-dimensional axes. Cut cross-sections in your model, measure its contours, and zoom in or disassemble the parts. The integrated design analyzing tools help you to view an animated assembly, separate the parts by colors, or add notes. Use the program to examine mathematical and technical problems and calculations related to the 3D model. Test the figures functions, analyze wall thickness, measurements, volume, simulate resistance, mold cavities, or undercuts. Apply mechanical analysis to the whole model and compare two models for differences, similarities, weaknesses, and strong suits. Send the chosen figure or parts to the clipboard.
21. eDrawings Viewer
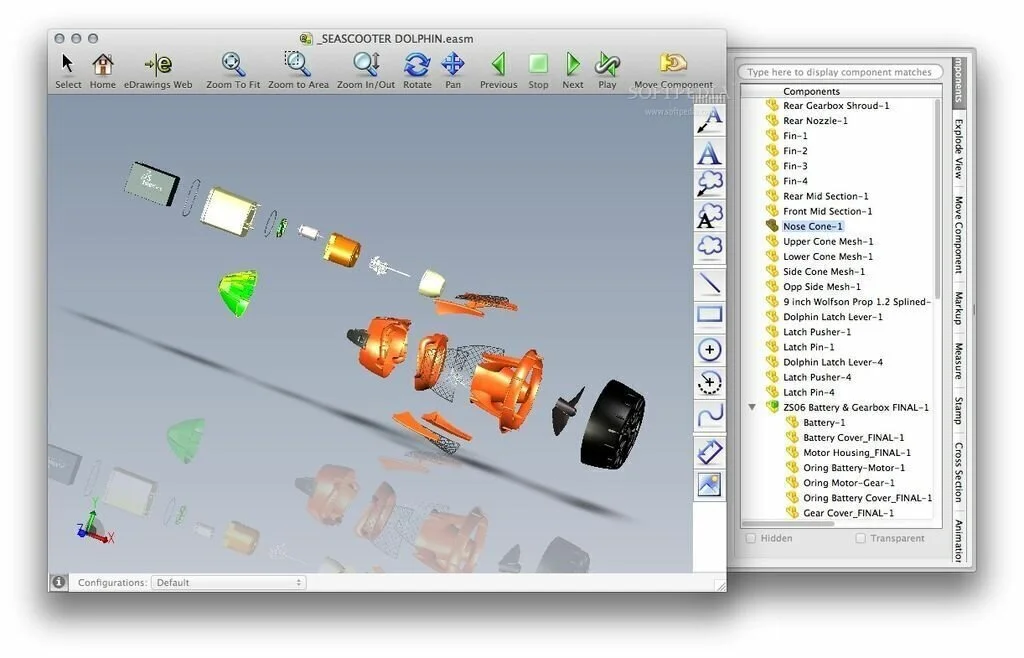
eDrawings Viewer is a simple program that gives you the power to view, analyze and print different eDrawing files. The intuitive and plain interface of eDrawings Viewer provides the necessary tools to view DXF and DWG files and native SolidWorks assemblies, parts, and drawings. The application has built-in interpretation features such as a hyperlinking, 3D printer, virtual folding, and point-and-click animation. It is the best program for users who do not need CAD program or require to publish eDrawing files. The printer feature helps you to get a print of your eDrawing models with multiple formats. Overall, eDrawings Viewer is the best program to view AutoCAD and eDrwaings
22. Bentley DGN Reader
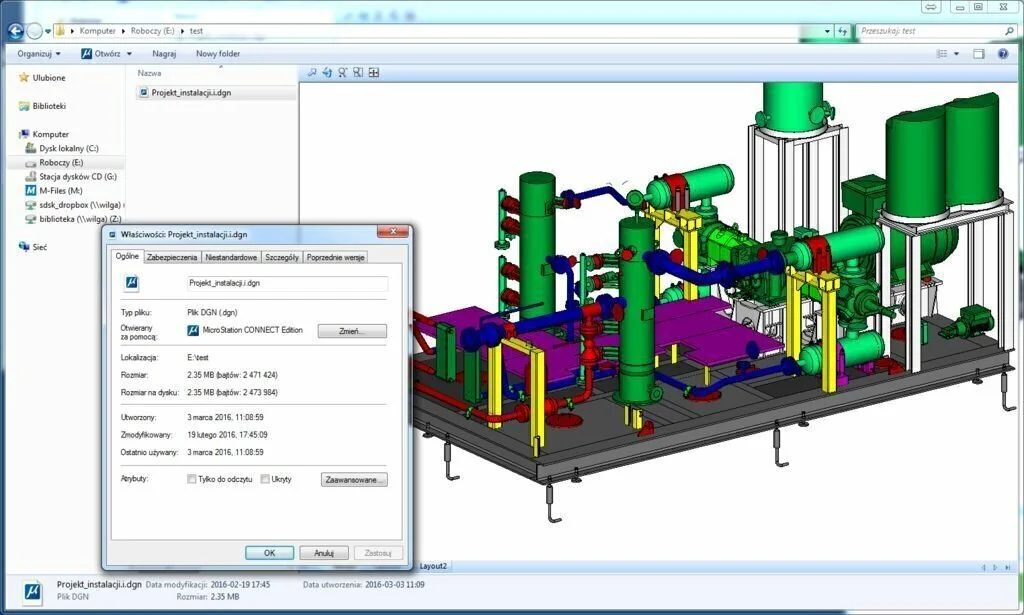
Bentley DGN Reader is a reliable program that allows you to share DGN files with other users. Preview Cad schematics and check the content of a Bentley DGN file in Outlook or other programs. The application enables you to find specific drawings without opening them with your viewer. If you get an email with an attached DNG file, Outlook can show the content in the attachment preview window. The preview comprises tools for exploring the schematic and helps you to view the details about a specific element by placing your cursor over it. Zoom the drawing to the required level, use the popup messages to check its name or size, and pan to a specific element. Explore features in Windows Explorer and other applications that use the preview facility.
23. 3D-Tool
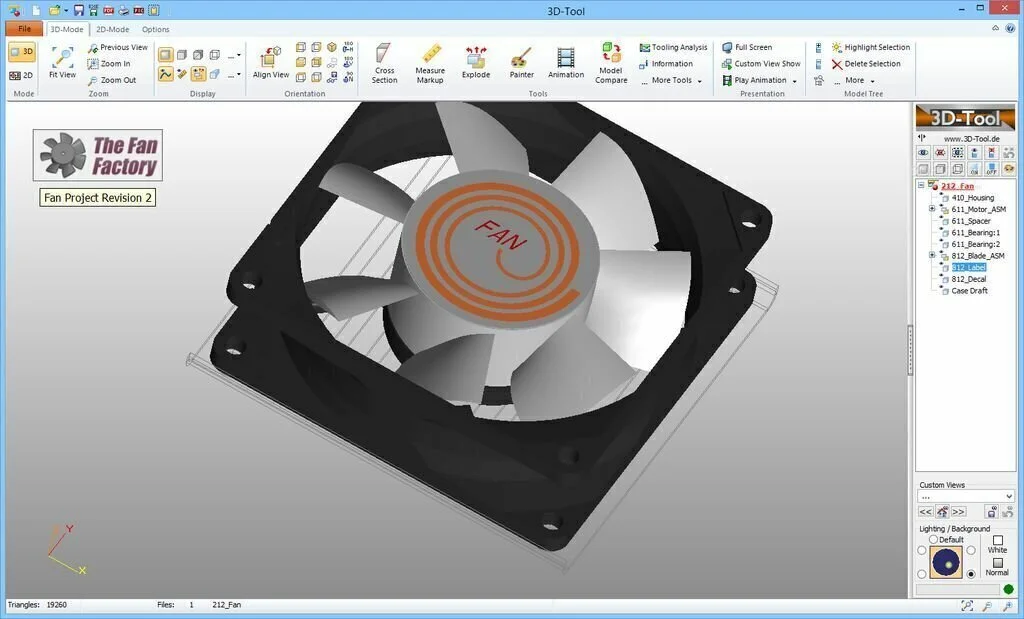
3D-Tool is a comprehensive program that enables you to import and read both 2D and 3D CAD files such as native CATIA or Autodesk formats. It can show native file-formats including Pro/ENGINEER, CATIA, NX, SolidWorks, and Autodesk Inventor. It offers many complex features for geometrical and mechanical analysis. Choose a single part, by click on the related subtitle from the list of parts. Use a dynamic model view to freely rotate your part by the three-dimensional axis. So you can view the model from the sides, from the front, or get a glimpse from above. Cut cross-sections in your model, see it as contours, zoom in, or disassemble the parts. Design analyzing features helps you to view an animated assembly, separate the parts by colors, and add notes. Examine the sketch of the model, with legends, side measurements, and different indications.

