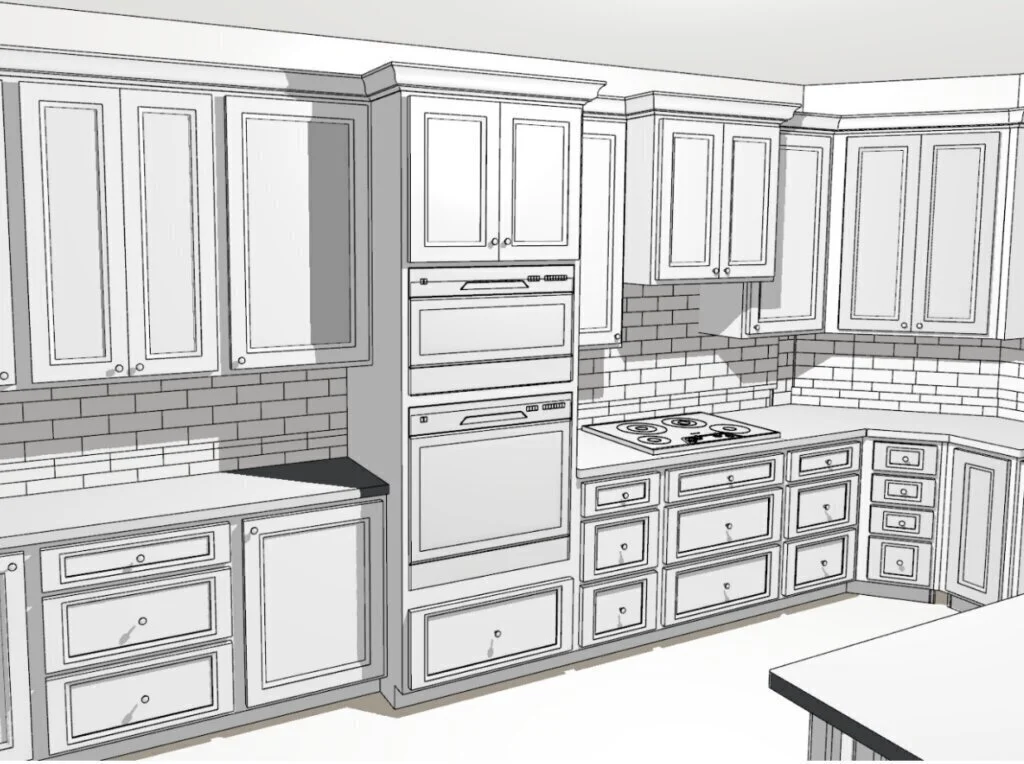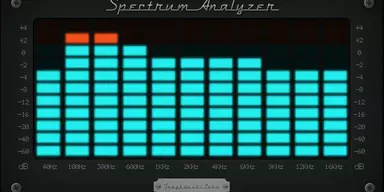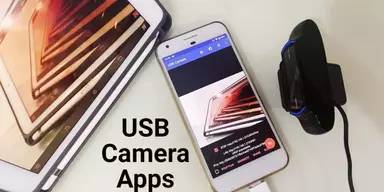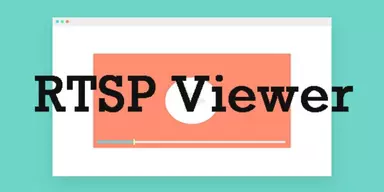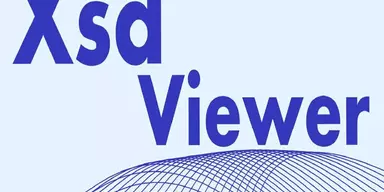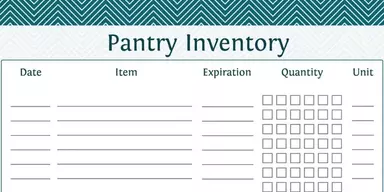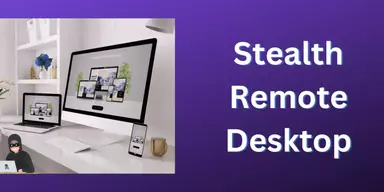Cabinets are a significant part of a house remodel. It includes everything from layout to the materials. If you want to get a beautiful model of your kitchen and other parts of your home, you have to search for the best cabinet design ideas before starting your task. For planning cabinets, you have to take into consideration many things like placement of cabinets, color combination, lighting effects, and open floor plans.
Cabinets are most important for the kitchen model, where you have to decide about the placement of cabinets. After their placement, you have to select the material of cabinets such as wood cabinets or solid material. However, high standard materials like glass or stainless steel can increase the cost of your cabinet design. Door style is another important thing in cabinet design and commonly defines the style of your kitchen.
For all these things, you have to create models of cabinets on your computer so that after viewing your ideas, you can decide whether it will look good or not in your home.
What is Cabinet Design Software?
For creating innovative cabinet designs, a particular type of program is necessary. These programs are known as Cabinet Design Software. These applications include all the tools required to create 2D and 3D models of kitchen cabinets and bathrooms. Most of these programs allow you to work with built-in templates to start your work instantly. Plus, you can download more templates from the Internet to get better ideas. After finishing your work, you can export your work to numerous famous formats like BMP, WMF, and JPG.
These programs assist you to visualize your models using 2D and 3D rendering and customize both the interior and exterior of your house. Some programs have a collection of beds, blinds, rugs, chairs, and curtains of all sizes and shapes. You can also add plants, toys, electrical appliances, and musical instruments to your models. These software provide you the option to share your project online or with your friends, clients, or partners using social media accounts like Facebook, Whatsapp, and Twitter.
Best Cabinet Design Software for Windows, Mac, and Linux
This list includes the specially designed programs to create cabinet models for kitchens and other parts of a home. It contains a collection of both free and purchased versions of programs to facilitates users. Users can work with free versions to make simple designs of cabinets or work with purchased versions of software to get advanced features of cabinet designing.
1. SketchUP
SketchUP Make is a free 3D modeling application that allows you to work with it using a helpful “Instructor.” The trial based version enables all types of users to test the tools and layout of the program for thirty days. This program is helpful for both educational and personal use. A friendly interface does not include a large number of boxes, panes, and buttons. An instructor is there to help you with every step and allows you to use video tutorials, tricks, and tips.
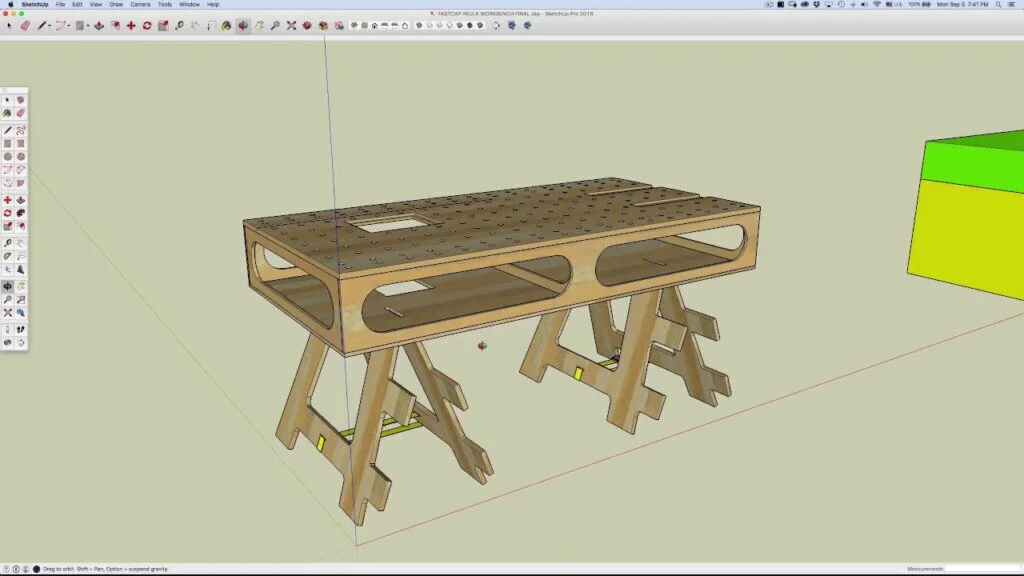
In the start, you have to choose the type of template you need, 3D printing, landscape architecture, woodworking, production, and interior design, simple or urban planning. With a single click, you can insert rectangles, lines, arcs, and circles, measure distances, and erase objects. Besides, you can work with a paint bucket tool and scale a complete model using a measuring tape. A pull/push feature enables the user to add or subtract volume from 3D designs.
He can also copy, stretch or move entities, stretch, rotate, distort, or copy articles. Plus, he has the option to make a copy line at a uniform distance from the original line. The pan and orbit options are part of the program for controlling over the camera by moving it, horizontally, or vertically. You can insert images to your model, share your models or download models from the Internet.
Features
- Share models
- Add locations
- Control over camera
- Add or Subtract the volume
Pros
- Insert images
- Measure distances
- Use templates
- Watch tutorial videos
Cons
- Trial version
- Limited options
Pricing
- SketchUp Shop: $119/year
- SketchUp Pro: $299/year
- SketchUp Studio: $1199/year
Download: Best Cabinet Design Software for Windows
2. PolyBoard
PolyBoard is a furniture design application designed to provide 2D and 3D models of furniture. This program will help you in the manufacturing and designing of cabinets. It will allow you to get different materials, structures, and styles, as well as estimate the costs used by the model. This professional furniture software includes all the necessary features you need to design your furniture.
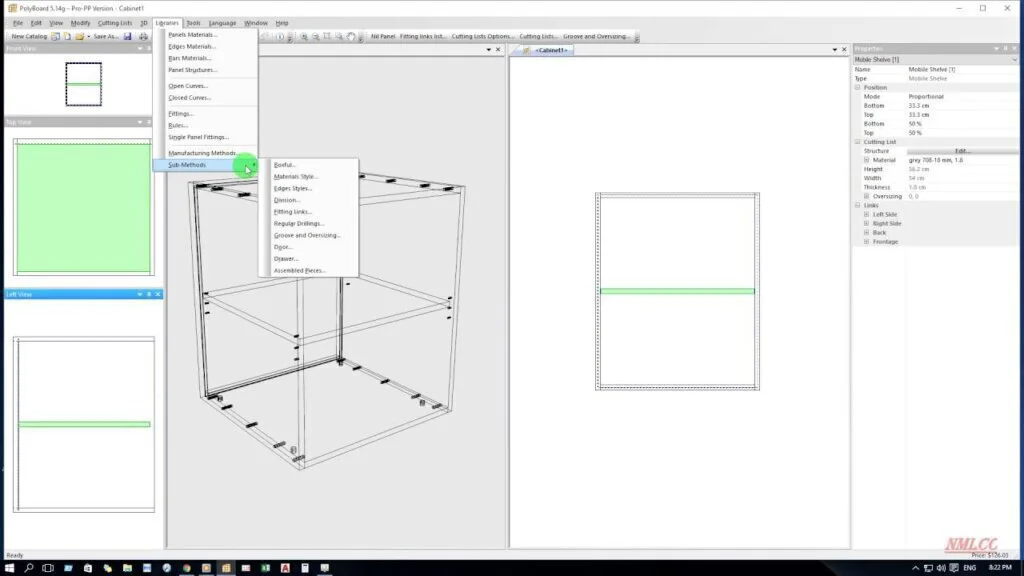
It supports both 2D and 3D and assists the user to inspect the cabinet from different sides and use rotation tools for assessment. Besides, he can create rear-right and rear-left unboxed cabinets as well as side-sloped and front-sloped cabinets. The program provides users with manufacturing methods and multiple material styles for easy work.
So he can make adjustments at any time at any project stage. It can handle cutting lists and helps the user regarding plated edge thickness, possible oversizing, and specified material. Overall, it helps to calculate its effectiveness from a practical point of view and cost-wise. The user can make multiple adjustments both in 2D and 3D cabinet models.
Features
- Manufacturing methods
- Rotation tools
- Inspect the cabinet
- Support both 2D and 3D
Pros
- Sloped cabinets
- Rear-left and rear-right unboxed cabinets
- Cutting lists
Cons
- Advanced features are missing
Download: PolyBoard for Windows
3. Sweet Home 3D
Sweet Home 3D is a modern software useful to create the house of your dreams. The understandable interface of the application has an explorer-based layout that enables you to import articles, according to their type. You have the option to add pieces using drag and drop features and can make adjustments regarding name, elevation, location, color, size, angle, shininess, and texture of each part of the furniture.
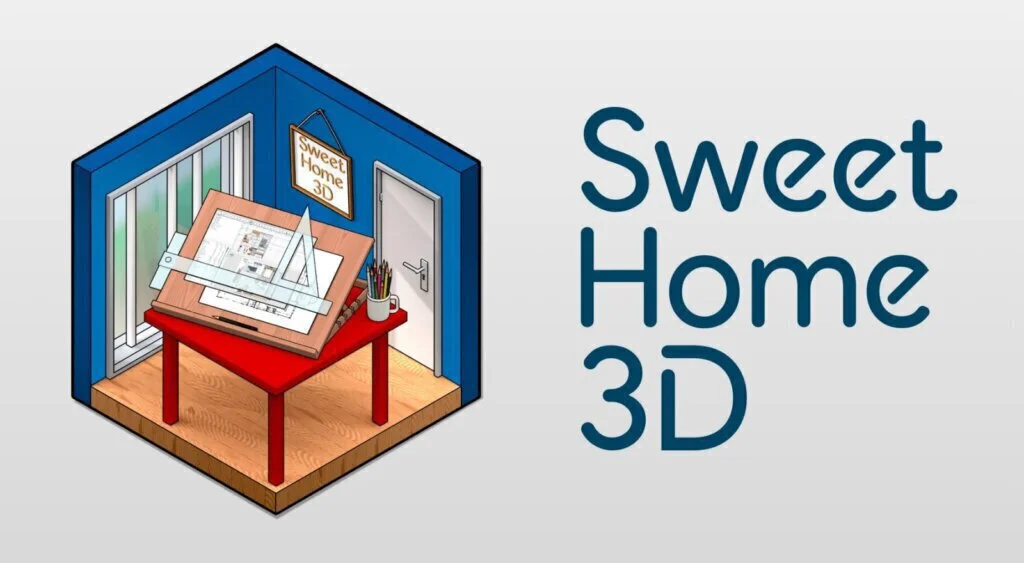
The Right-click menu enables you to create dimensions, walls, and rooms, lock an object, modify the compass, add text, add levels, and import a background image. Export the model to OBJ or SVG format as well as use zoom in and out options. Besides, you can group and align objects, toggle the 3D view mode between virtual visit and aerial view, work with undo and redo functions, create images and videos, import a texture library, and print the model to a PDF file.
The ‘Preferences’ area facilitates the user to disable 3D navigation arrows, rules, magnetism, and the grid, alter the measuring unit and interface language, as well as identify the new height and thickness of the walls. After a lot of changes, you can restore the options to their default values.
Features
- User documentation
- Preferences Area
- Disable 3D navigation arrows
- Specify thickness and height
- Create images and videos
Pros
- Group and align objects
- Lock an object
- Import a background image
- Add items
Cons
- The up-to-date system is necessary to run
Download: Sweet Home 3D for Windows | Mac | Linux
4. blophome
blophome is enhanced furniture software that contains an extensive library of objects and numerous built-in templates. This intuitive program enables the user to make personalized interior designs to organized appliances and furniture in your home and apply new experiments with different ideas.
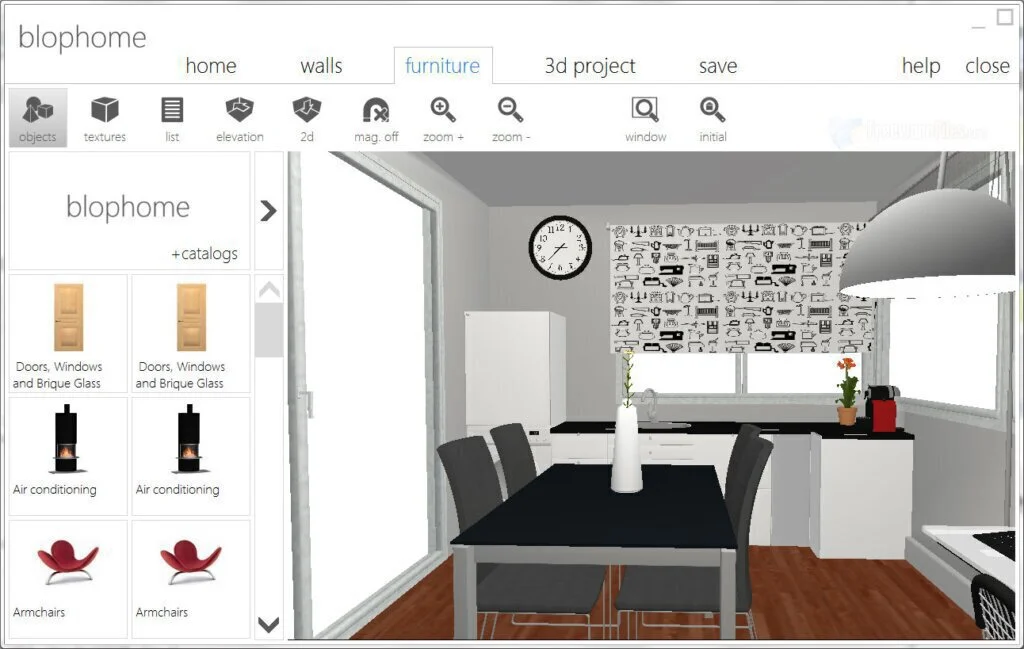
It provides you the facility to create high-quality renders, publish these renders online, or share with your friends. It contains multiple templates to save your time, and you can use these templates as your base. Also, you can change settings, like insert new platforms and add or remove walls, then start adding furniture. Blophome helps the user to organize furniture pieces in multiple categories, according to their manufacturer.
After selecting a template or building a room, you can add decorative objects or furniture from different categories. Insert objects using drag and drop options, change their textures, adjust their size, position, and rotation, or make them invisible.
Additionally, view your design in 2D or 3D view, to have a better idea about your arrangements. After ending the project, the user can render it through the realistic or stereo engine. It helps the user to modify the solar angle, the time of the day, and the number of ambient light.
Features
- Render interior design
- Select backgrounds,
- Publish your project
Pros
- Insert templates
- Add furniture
- Arrange categories
- Insert new platform
Cons
- The free version contains few options
Pricing
- Classic: Free
- Premium Catalogs Medium: 5 eu/month
- Premium Renders: 8 eu/month
- Premium Images: 10 eu/month
- Premium Catalogs Full: 25 eu/month
- Professional Full: 38 eu/month
Download: blophome for Windows
5. Roomeon
Roomeon is a realistic 3D-graphics program that can work according to your fast speed. A foto-realism is a special feature of this program that spares you long loading times. With this app, you can create an atmospheric office environment or a light-flooded living room using a few mouse clicks. Because of this unique program, each room looks real from the start.
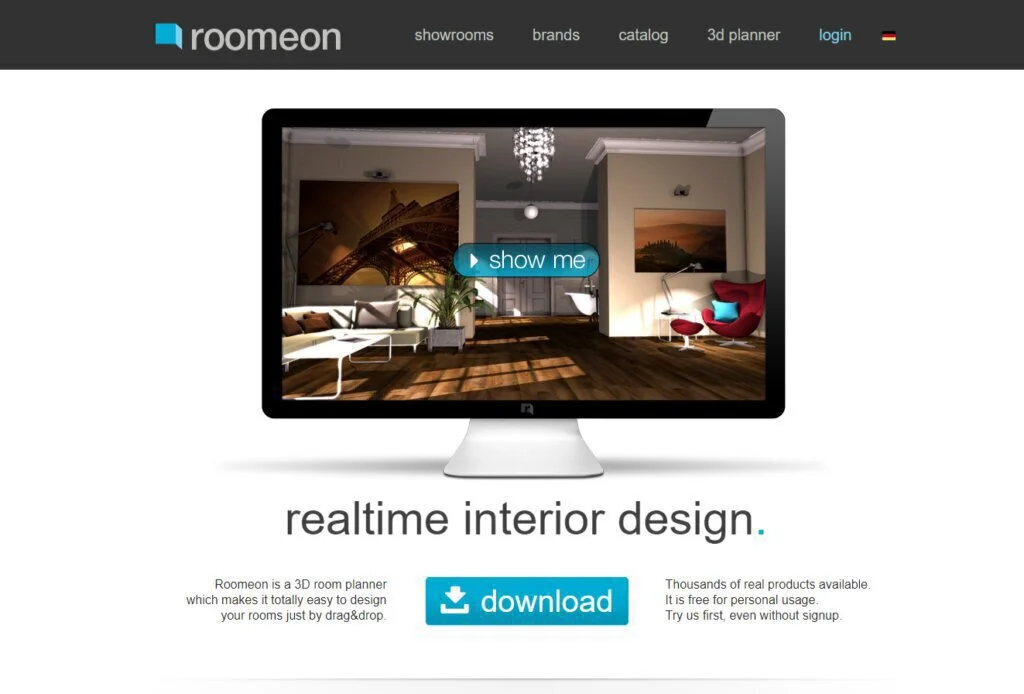
3D-view provide correct size relations in super visual quality. The background image-function enables the user to upload the image and insert it to the model. Exciting features will help him adjust the size, length, height, and thickness of the walls. Besides, the user can start working using templates or get premium rooms from the default screen.
Like a 3D-game style, work with a keyboard or use the mouse to change the angle. Roomeon facilitates you to drag materials or interior from different categories to the right place in your room. This application will help you automatically to design your interior.
Features
- Real product information
- A broad range of products
- Drag & drop
- Move, Scale or Rotate
- Person view
- Top view
- Free view
Pros
- Intelligent rendering
Cons
- Limited features
Download: Roomeon for Windows | Mac | Linux
6. Planoplan
Planoplan is an exciting furniture designing program that makes your dream house from scratch. It is a useful program for anyone who wants any addition to his home or builds new enhancements. The modern and straightforward interface of the application is straightforward to navigate for every type of user.
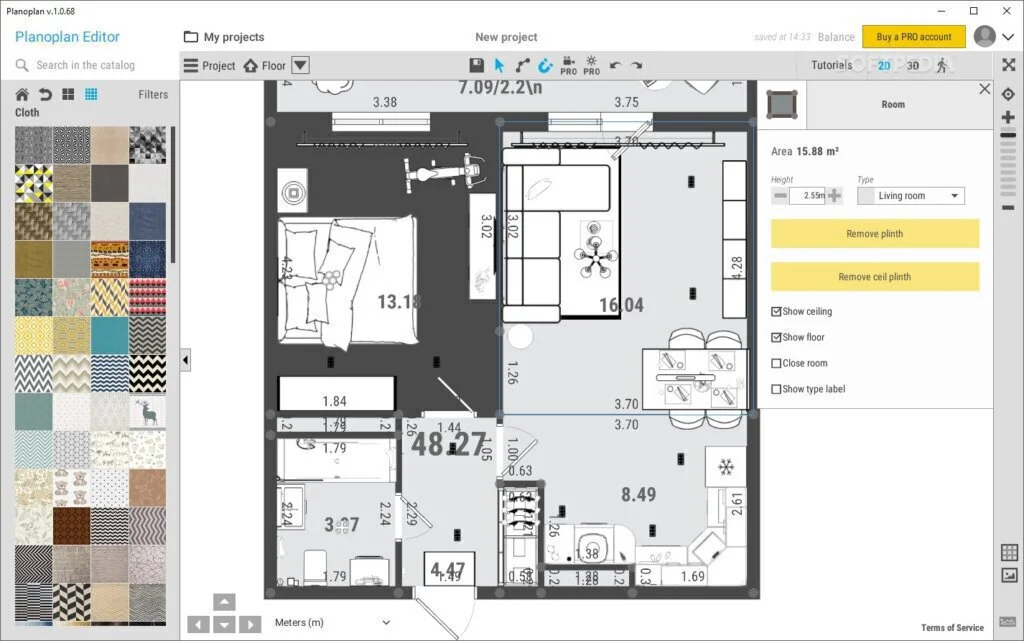
You can start designing from the beginning or work with any template to have some modifications. Easy tools will help you to insert and remove items using drag and drop options. However, the program includes limited objects, and you can download more from the website that includes more than 500 articles. Another feature facilitates you to preview everything in 3D and get a better overview of your projects.
You can check arrangements from different perspectives and can make changes. However, this program does not add the measurements to the schematics directly. You have the option to add, edit, and save measurements from the object popup window. Overall, this is a simple application for new users to have some new addition to their homes.
Features
- Object popup window
- 3D overview
Pros
- Add or remove objects
- Multiple templates
- Make modifications
Cons
- Limited objects
- Cant add measurements into the schematics directly
Pricing
- Planoplan Start: Free
- Planoplan Pro: $10/month
- Planoplan Pro+: $30/month
- Planoplan Business VR: $120/month
Download: Planoplan for Windows | Mac
7. Autodesk Homestyler
Autodesk Homestyler provides a fast way to design your home. This free home design program can provide interior design ideas. The program allows you to develop new complete new spaces, select a layout from the gallery, or use existing room measurements.
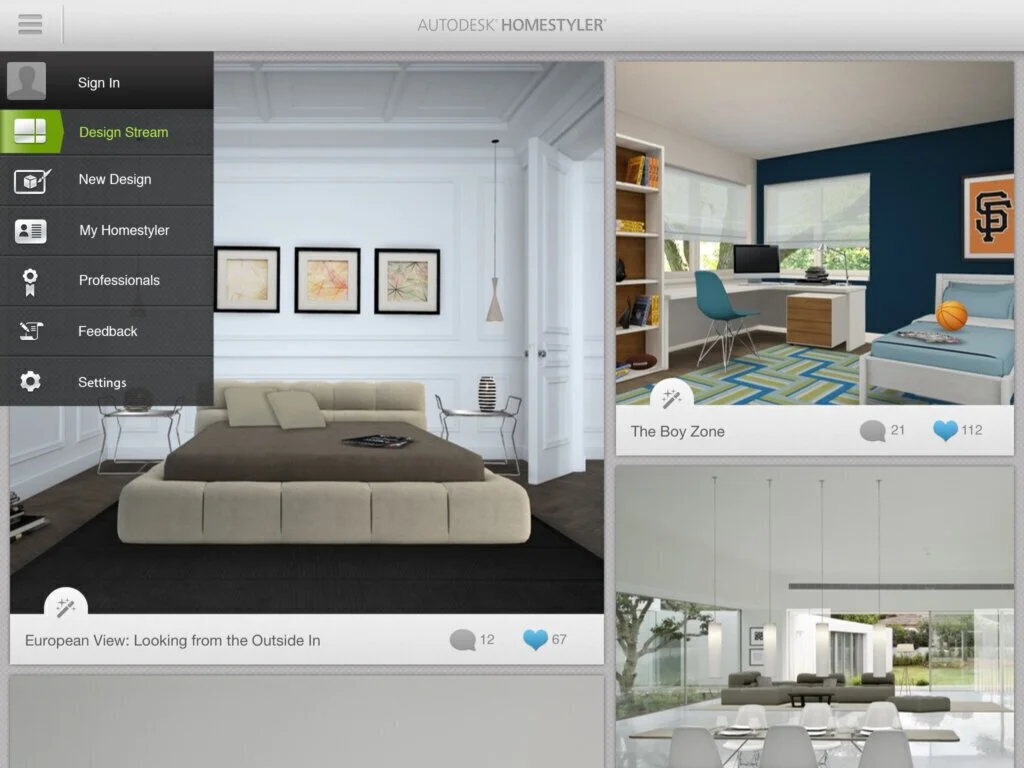
This software includes more than 22,000 brand name and generic articles in multiple categories. You can drag and drop items anywhere you want. Each item contains behavior rules to improve accuracy and speed placement. You can view your models in 3D and rotate your design with different angles.
Moreover, you can instantly switch between 2D and 3D views. With the help of Autodesk Homestyler, the user have unlimited options for designing. After configuring product selections to color, styles, and size of your requirement, move these products to your categories.
After ending your project, work with Snapshots tool to have a beautiful view of your image to get a real sense of textures, lighting, angles, and surfaces. You have the option to share your models with your family, friends, and trade people. Place your designs to the Design Gallary, send them out via email, or share them on social media sites.
Features
- Layout Floor Plans
- Work with the existing layout
- Decorate with Real Products
- View Design in 3D and 2D
Pros
- Design options
- Flag your favorite products
- Visualize your new space
Cons
- The problem in using Panorama
Download: Autodesk Homestyler for Windows
8. 2020 Kitchen Design
2020 Kitchen Design is a designer program that includes plenty of furniture objects. This program enables you to design the perfect bathroom and kitchen. If you have a vision, then it is the best kitchen and bathroom design program. All designers in North America use this application to design dream places for their clients. It creates realistic models using built-in manufacturer catalogs.
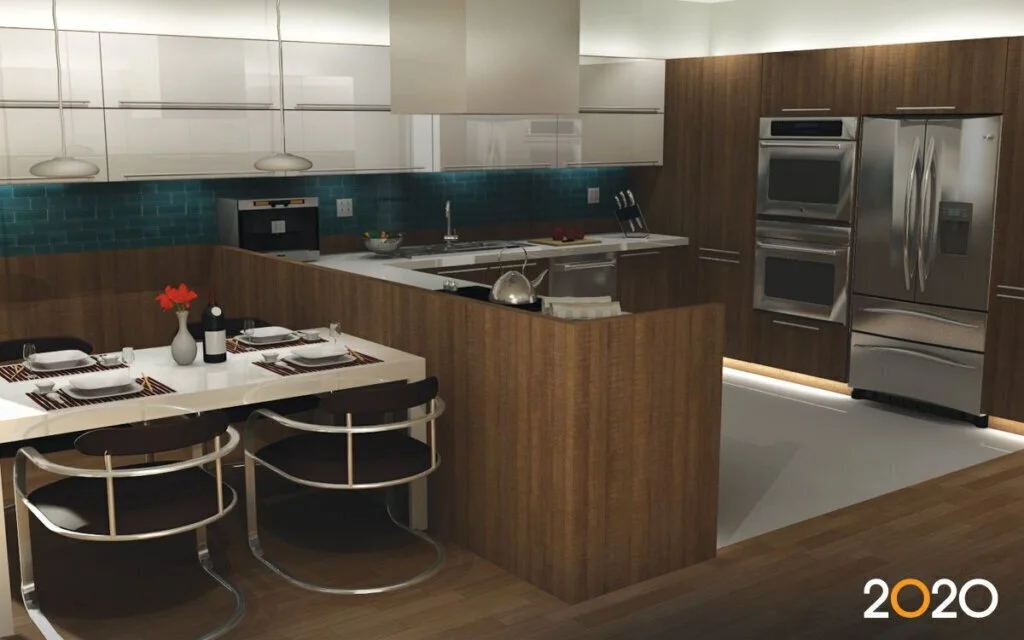
You can import all products into models and can get up to date measurements and pricing. It contains all the advanced features that will help you to design beautiful bathrooms and kitchen models to show your clients. Designers can work with accurate shadows and lighting patterns using the lighting wizard to illuminate their bathrooms and kitchens. Plus, they can insert accent lighting, task lighting, and much more. 2020 Kitchen Design includes decorative cloud articles
This program has integration with SketchUp to provide everything you need to décor your designs. Give a final touch to your personalized plans to impress your clients. Amerock Hardware is part of catalogs that include more than 270 knobs and pulls to enhance kitchen models. Work with user-friendly navigation to choose the perfect slice of the hardware. Besides, you can add 3D models from online models like stools, chairs, and sofas. You can apply more than 60 components and panels textures to all types of decoration and furniture projects.
Features
- 2020 Cloud
- Manufacturer catalogs
- Sherwin Williams paint textures and finishes
- Import 3D models
- Explore Uniboard textures and finishes
Pros
- Discover Amerock Hardware
- Alvic panel textures
- Over 300 countertop textures
Cons
- Purchased version
Download: 2020 Kitchen Design for Windows
9. Home Designer Interiors
Home Designer Interiors is a professional home designing program having a rich library of models. It enables new users to work with the same features that professionals do. An intuitive and user-friendly working area includes a large number of designs and building instruments. You can choose interior templates to start your project as well as you can also download additional samples from the manufacturer website such as materials, backdrops, shapes, plants, and more.
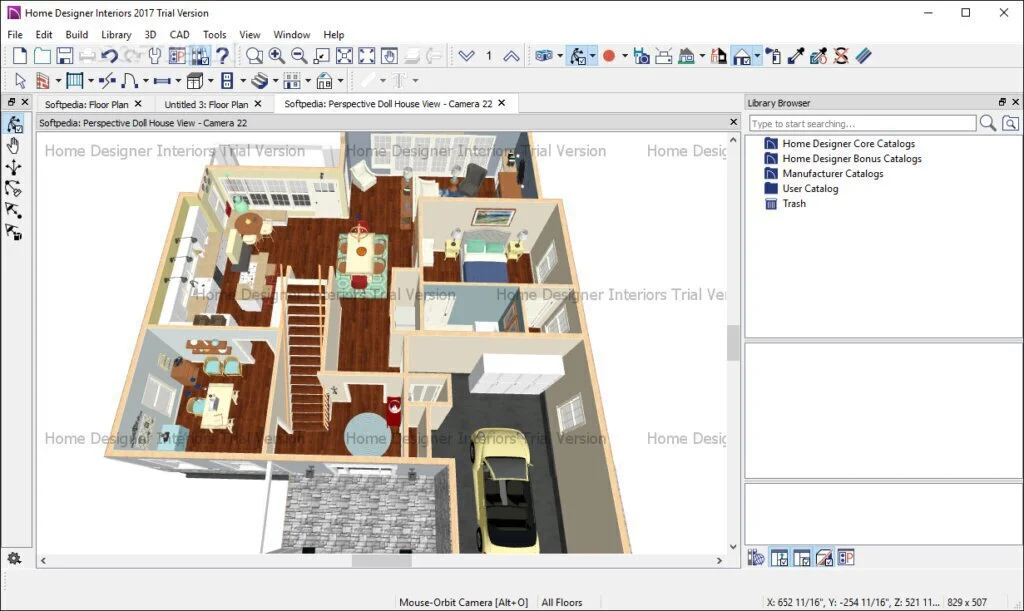
The program boosts up you to build floors and foundations, arrange stairs, roofs, railings, walls, and rooms as well as place doors and windows. Fill a new apartment with furniture using few clicks as it includes a catalog of shelves, fireplaces, beds, sofas, and anything of your desire. You can import your own and objects and materials and then think about other things to decorate your home.
This program includes 3D viewing abilities allowing you to make different camera views and adjust them in each room to display your setting moving the mouse around the house. It enables the user to record paint materials, walkthroughs, shadows, and toggle textures. The program contains multiple rendering techniques helping you to view the outcome in different modes. The feature of cross-sliding will help him to see the inside of the house. It has integration with space planning capabilities, CAD tools, lighting management, and material cost calculation features.
Features
- Export the results to EMF format
- CAD tools
- Space planning capabilities
- Lighting management
Pros
- Toggle textures
- Record walkthroughs
- 3D viewing capabilities
- Create multiple camera views
- Collection of articles
- Download samples
Cons
- Purchased only
Download: Home Designer Interiors for Windows | Mac ($249)
10. AutoKitchen 19 Pro
AutoKitchen 19 Pro is a residential bath and kitchen design program that can produce files in DWG format. It is a fast application that can design kitchen and bathroom in minutes allowing you to put cabinets in groups or individually as well as move or edit elements. You can create models according to your precision level and place and edit dimensions of your requirement.
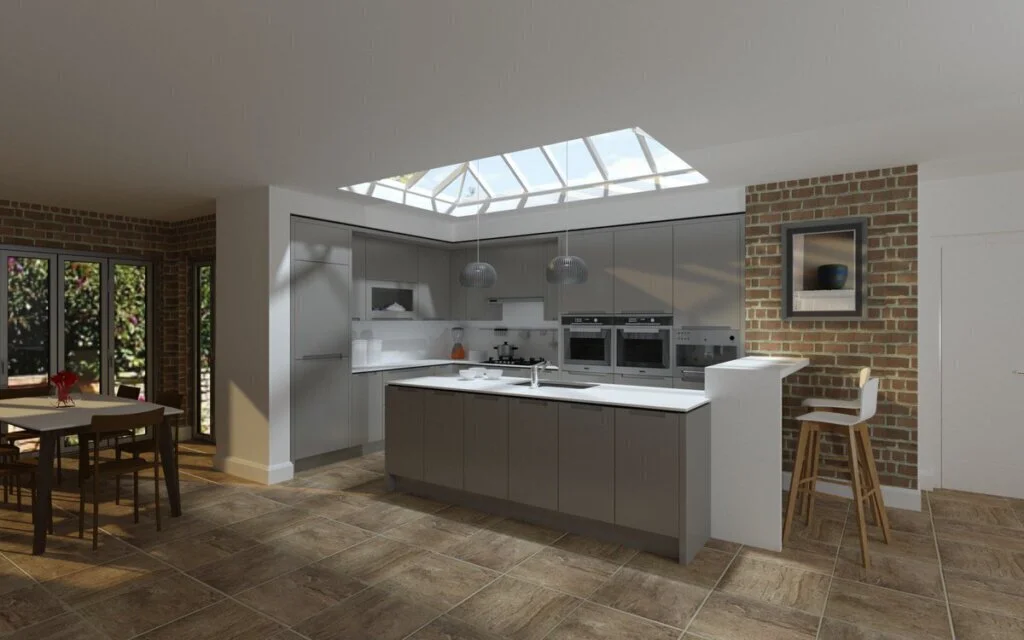
It includes three universal categories containing over 4,000 cabinets and more than 400 cabinet door styles. You have the facility to put DWG files into your design and can also export your model into PDFs, DWFs, DXF, BMPs, and JPGs files. The simple and uncluttered interface contains several icons having multiple tasks. Different training sessions, learning materials, and tutorials are part of the program to teach its customers.
The user can customize one cabinet or whole structure with various options like change door styles, dimensions, moldings, references or codes, descriptions, and placement settings. Besides, he can create artistic images like pencil or antique, and watercolor. AutoKitchen 19 Pro helps you to showcase your task as a presentation and work with a panoramic view to visualize the complete design. Plus, you can print a list having each part of the doors, box, and frame, pulls and drawers.
Features
- Fast
- Reliable
- Compatible with multiple formats
- Easy to learn program
- Customize the entire cabinetry
Pros
- Video clip feature
- Panoramic views
- Parts list per cabinet
Cons
- The high specification of the system is required to run it
Download: AutoKitchen 19 Pro for Windows ($195)
11. Planner 5D
Planner 5D is a fun app having the feature to manipulate both the exterior and interior of your dream house. This program facilitates you to make eye-catching models and use these models as your starting point of designing. This program is only for window ten computers so don’t try to run it on any other system. An approachable user interface helps you to explore your design skills.
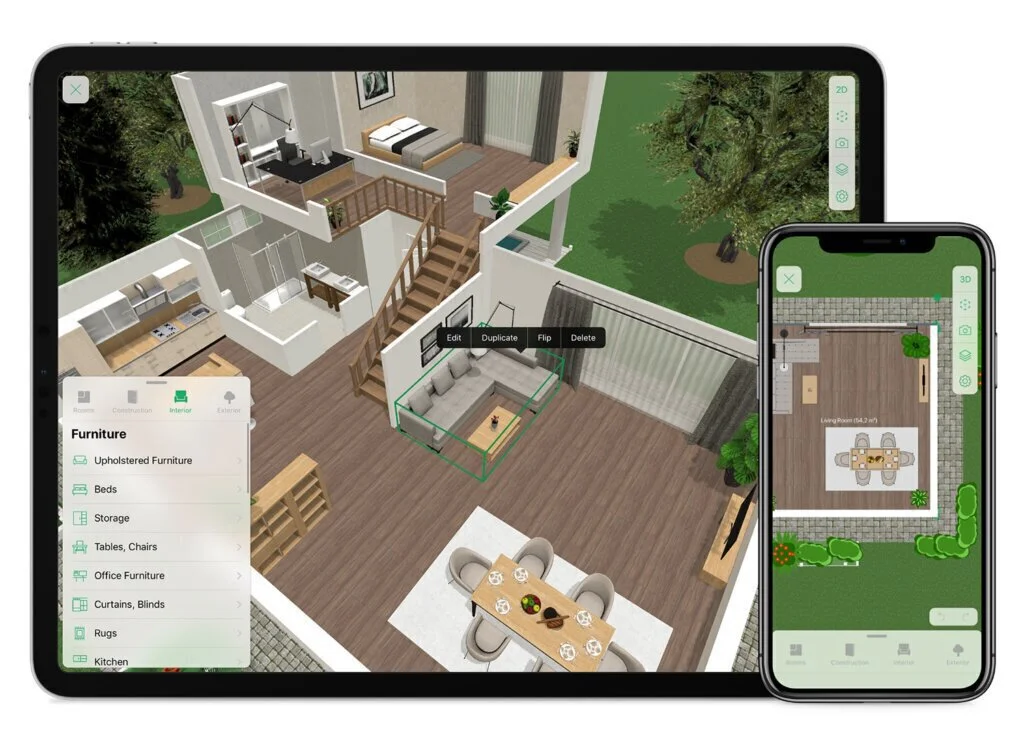
It includes a rich library having sets of interior and exterior design articles about designing your home. This rich library allows you to customize both the interior and exterior of your home and visualize your home both in 2D and 3D. The user can select the doors, windows, stairs, partitions, columns, fences, and roofs and can exercise his imagination.
Plus, he can choose all types of furniture, with tables, beds, chairs, blinds, rugs, curtains of all sizes and shapes. The user can also add electrical appliances, musical instruments, plants, toys, and people to your simulation to make it realistic. Planner 5D lets the user personalize his project garages, pools, exterior, plants, and much more. After completing your project, he can take a snapshot and save it for later use.
Features
- Customize both interior and exterior
- Visualize 2D and 3D
- Select multiple items to add
Pros
- Personalize your project
- Take snapshots and share
Cons
- Difficult to use Interface
Download: Planner 5D for Windows
12. KCD Software
KCD Software is a custom design program for manufacturing excellence. This application helps you to build kitchens, closets, baths, and much more with ease. Built-in lean solutions are part of it to streamline your shop. It will put a fully-loaded cabinet design at your fingertips, facilitating you to do your projects using the expensive libraries and save in multiple formats.
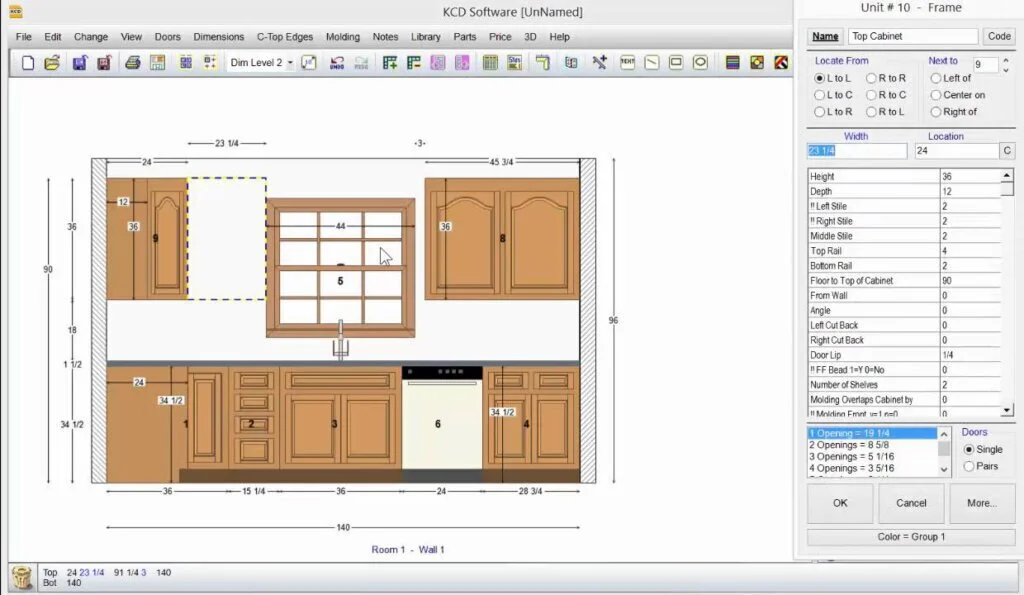
It offers automatic integration between parts and flexible dimensions to ensure cabinets hold steady, fit precisely, look great, and cost less. 3D renderings help you to view your project from a different perspective. Sharing capabilities of this program enables you to share your files with your customers, colleagues, and family friends. KCD Software provides the easiest way to create perfect and beautiful custom designs. Advanced technology offers creative freedom for designers for smooth machining.
As an independent designer, you will appreciate built-in lean solutions for this program. It provides more flexibility, capacity, and efficiency to streamline your project efficiently. The application includes more than 300 parametric, premade door styles. You have to specify the sizes of the door, and you can modify any door style. The parametric library of KCD Software contains drawer fronts, custom doors, fluted pilasters and rosettes, valances, arched panels, wine racks, and dovetails. Also, you have the option to save your designs to the library for future purposes.
Features
- Easy to learn and use
- Outstanding phone support
- The faster custom design process
- Highly customizable details
Pros
- Free upgrades
- No annual maintenance fees
- Powerful custom cabinet integration
- Custom-fit for CNC manufacturing
- Rent for 31 days
Cons
- No free version is available
Pricing
- Designer: $95
- Professional: $119
- Workshop: $159
- Commander: $1995/3month startup
Visit: KCD Software
13. Pro100
Pro100 is a professional interior designer program that can make interior design mockups in 3D. This software includes a vast collection of furniture texture and items. It has a rich library to streamline your work and have 3D support. To create 3D models, you have to set dimensions from the beginning. For designing a room, you have to use the walls from the collection.
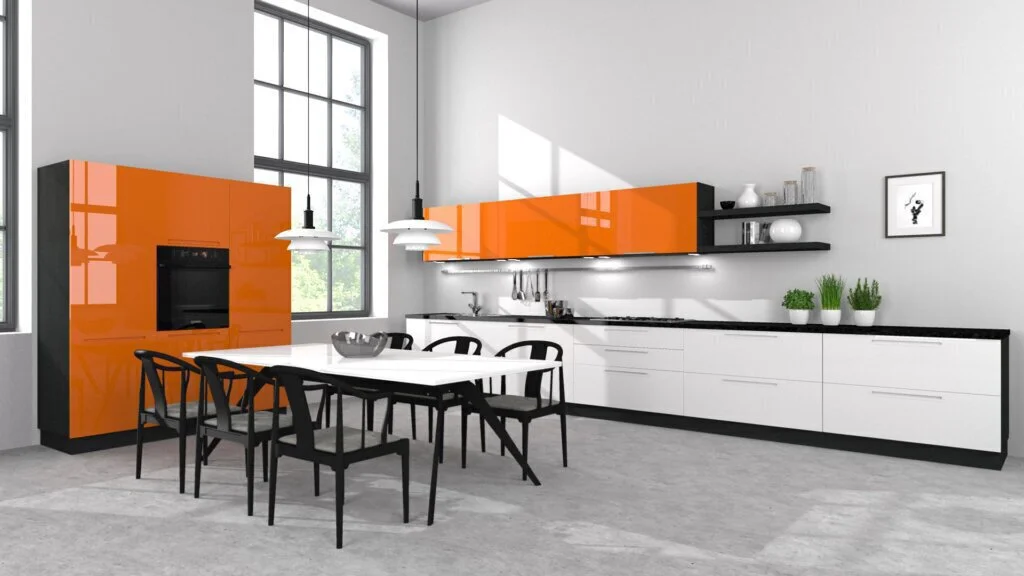
It has a category having a group of lighting items, furniture pieces, handles, accessories, doors, walls, and windows that will assist you in designing any type of room. You have the option to insert all kinds of objects inside a place like household items, window curtains, decorations, clothes, shoes, and plants. Multiple projection modes help the user to view the model from any angle.
Work with additional options to flip, rotate, move, or hide objects available there. Plus, the user can make an object with new dimensions to create his materials and models. Pro100 has an object manipulation feature to change the original design in a fast way. It can also create reports to show the list of materials, cost estimation, dimensions, and much more. In this way, a designer can show the design and development changes according to customer choice.
Features
- Generate reports
- Fast changes in the original design
- Expand the default catalog
- Create objects with new dimensions
Pros
- Different projection modes
- Rotate, hide, flip or move objects
- Arrange objects in groups
Cons
- Limited features
Download: Pro100 for Windows
14. eCabinet Systems
eCabinet Systems is a professional application that is useful for custom cabinet manufacturing companies. It is a sophisticated, capable, and powerful furniture and cabinet design program allowing the user to interact with several levels. At the start, he can access and use libraries having multiple cabinet designs.
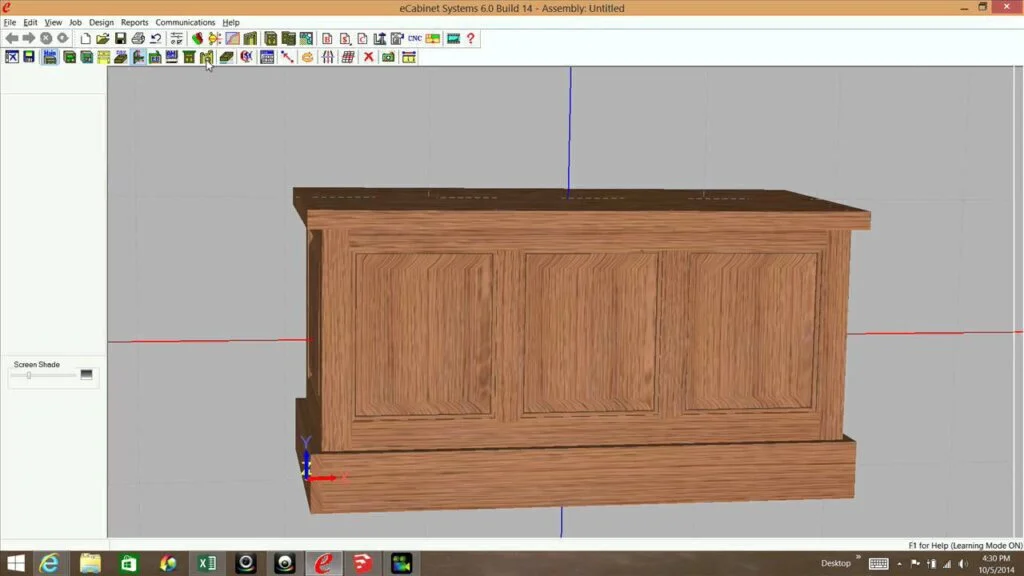
Plus, he can create custom libraries of cabinet designs by himself. This program does not allow you to learn how to make or modify the models. However, you can create drafts and building models after learning from a few manuals. After that, you will start creating library cabinets and can add material information and price. For more advanced features, you have to work with formal training applications. It uses 3D graphics and detailed, stable model cabinet images.
You can rotate, move, explode, and zoom the image. Besides, save the modified cabinets as well as create a complete library of custom models. A robust design feature is useful for sophisticated furniture and cabinets, enabling you to combine multiple cabinets and components. You can create 3D rooms, including assemblies and cabinets, then make realistic renderings of designs. You have the option to add cost estimation and manufacturing data for the layout.
Features
- Three-dimensional graphics
- Create libraries of custom designs
- Custom Layout
Pros
- Training resources
- Batch manufacturing
- Cost estimation
- Selling support
Cons
- Difficult to use in start
Visit: eCabinet Systems
15. Cabinet Pro
Cabinet Pro is all in one software solution for professionals who want to create cabinets for their use. It is the best solution for a single user and the large manufacturers of entertainment centers, cabinets, desks, doors, and closets. This program can create detailed shop drawings, elevations, floor plans, unlimited user-defined cultists, 3D perspectives, door reports, financial charts, material reports, and bidding.
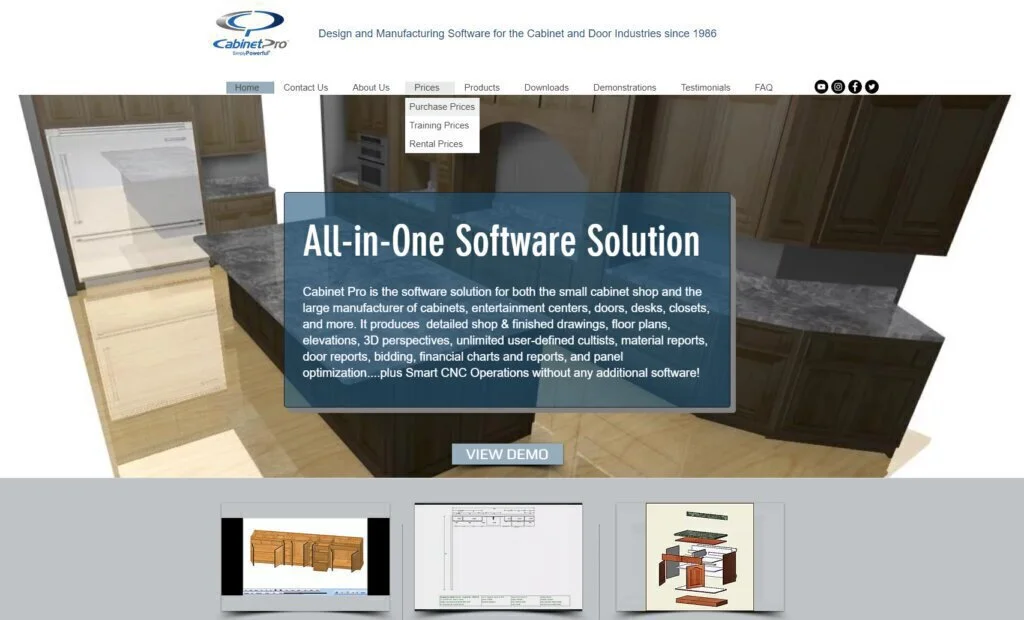
It has support for panel optimization and Smart CNC Operations. The user can work with 3D renderings to visualize the complete result. Also, he can modify Cabinet Library to suit your requirements. This website includes several videos where you can learn the different capabilities of this software. The user can view 3d renderings, shop drawings, elevations, Premium, and Standard graphics.
This program includes custom drawers and doors as well as support for all Drawer boxes. Cabinet Pro includes reports for individual cabinet cultists, batched cultists, door and drawer. Moreover, the application consists of new tools such as CNC Automation, premium Panel Optimizer, Grain Matching, Blindo Dado Construction, as well as support for RazorGage and multiple routers.
Features
- 3D perspectives
- Material reports
- Financial charts
- Panel optimization
Pros
- Smart CNC Operations
- Floor plans
- Modify Cabinet library
Cons
- High training is necessary to run this program
Pricing
- Cabinet Pro STD Option 1: $1,275
- Cabinet Pro STD Option 2: $1,875
- Cabinet Pro STD Option 3: $2,475
- Cabinet Pro STD Option 4: $2,975
- Cabinet Pro STD Option 4P: $3,975
- Cabinet Pro STD Option 5: $4,975
- Cabinet Pro STD Option 5P: $5,975
- Cabinet Pro STD Option 6P: $6,975
Visit: Cabinet Pro
16. KitchenDraw
KitchenDraw is an advanced program enabling the professionals to design detailed models. This professional application helps designers to create floor plans, cutting lists, estimations, elevations, and other information regarding bathroom and kitchen design. The rough layout includes many dedicated parameters.
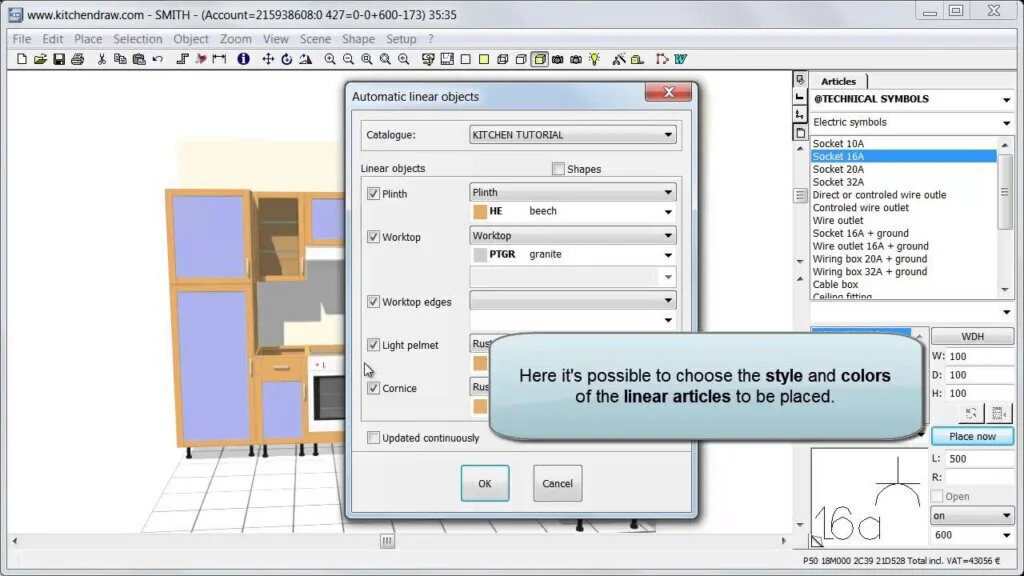
When you start working with this application, it will download an online catalog automatically. Also, you can download additional categories from the official website of this software. It provides you the choice to put a sequence of lay tiles, walls as well as set selling and purchasing prices. Plus, you can change the selling prices and create bills and cutting lists of material. Some dedicated parameters back up all functions, as mentioned earlier, assisting you in tweaking all the processes in detail.
You can calculate different types of margins, insert the length of the wall, create a supplier, work with an automatic tile-laying mode, and assign a catalog to the supplier. Work with KitchenDraw to embed rounded walls, roofs, supports, and other handy articles, select between multiple windows and door styles and apply textures on the walls. It supports the “drag and drop” option to move items to the required position and allow you to place linear objects automatically, mix up objects from various categories, import images and insert arrows and text.
Features
- Define purchase and selling prices
- Change the selling prices
- Create bills and cutting lists of material
Pros
- Apply textures on the walls
- Select between multiple doors and window styles
- Place linear objects
- Export data to various formats
- Activate the 3D viewing mode
- Rotate to different angles
Cons
- The free version contains limited features
Download: KitchenDraw for Windows ($3.9/hour)
17. Cabinet Design Software
Cabinet Design Software is the latest cabinet design program enabling you to design complicated cabinet models without learning CAD skills. You can convert your ideas to the canvas in minutes. You can add a well-designed cabinet to your room according to your dream. It is flexible, most capable, and easy to use the program as compared to other cabinet designing applications.
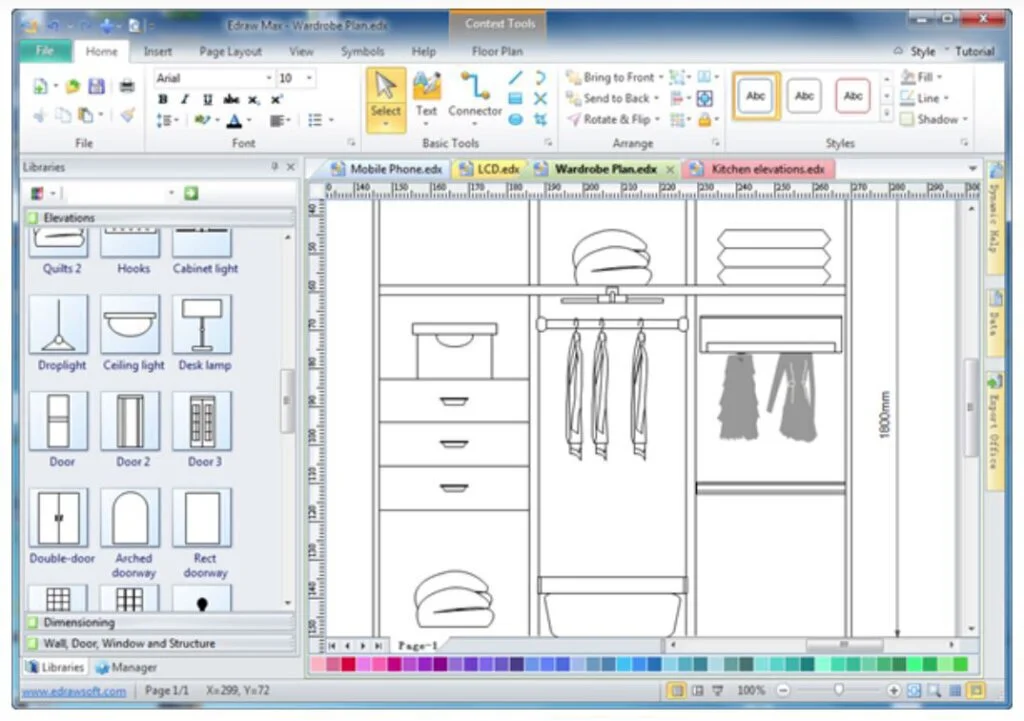
Work with this software to decorate cabinets from scratch and take full control over your project by gaining instant visualization, various combinations, and different views. Overall, Cabinet Design Software is useful for small cabinet shops, individuals, and large manufacturers. It can create more than 260 types of designs and offers multiple symbols and templates to match your requirements.
The interface of the application has easy to use and drag and drop interface. You can customize your designs working with dynamic and smart toolkits. This program offers support for multiple file formats such as Visio, MS Office, and PDF. You can freely export, print, and share your models. Besides, you can start creating process without having experience in 3D designing.
The user can save his time and money by working with a large number of symbols and elevations. Plus, he can create his symbol library as well as import pre-designed from the computer. The user has the option to calculate height, width, angle automatically, and accurately.
Features
- Free technology support
- Calculate angle, width, and height
- Import textures
- Create a symbol library
- Create custom cabinets
Pros
- Use symbols and elevations
- Drag and drop interface
- Compatible with multiple formats
- Free to export
- Crate over 260 diagrams
Cons
- Only 15 days trial version
Pricing
- Perpetual License: $139
- Lifetime License: $179
- Subscription License: $99
Download: Cabinet Design Software for Windows
Conclusion
You can create these models both in 2D and 3D. Most of the people contact with professional designers for this work who have experience of designing such cabinets. Mostly, professionals work with such professional cabinet design programs to create various designs for both kitchens and bathrooms. These programs offer advanced features to save time. You can add multiple articles to your designs and rotate, hide, flip, or move these articles using the right-click menu.
They provide you the option to create your models and materials and enabling you to create a list of materials, cost estimation, and dimensions. Some of these applications let you lay tiles and place a sequence of walls. You can apply textures on the walls, embed rounded walls, and select between multiple styles for window and door.

