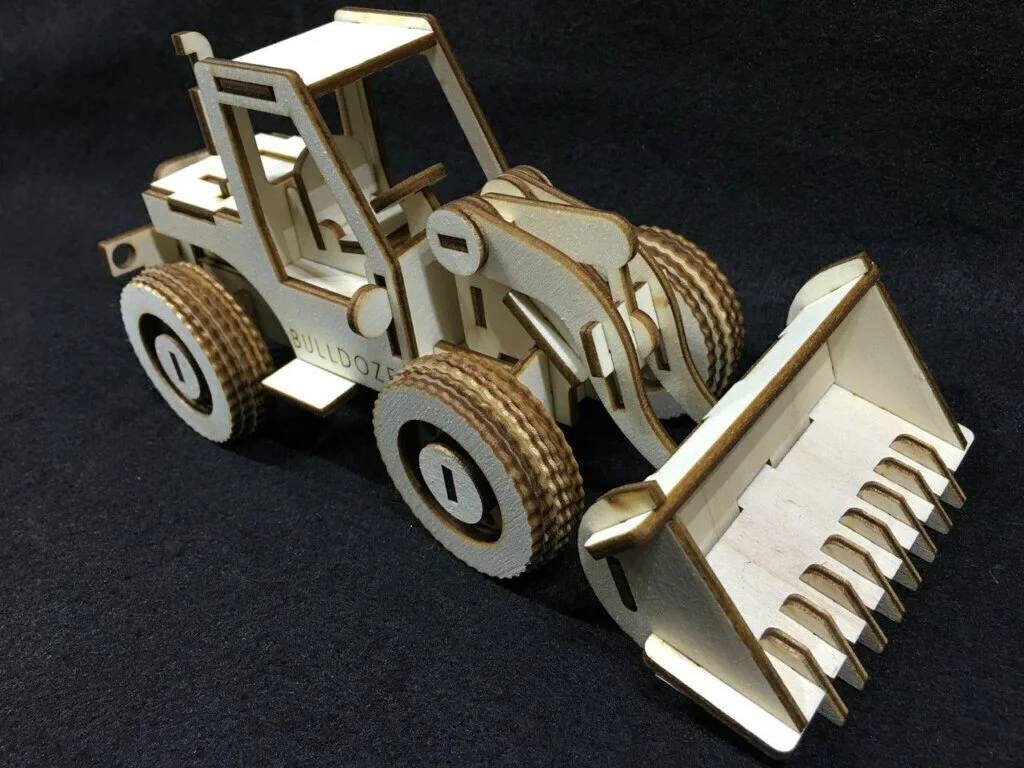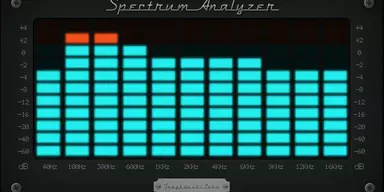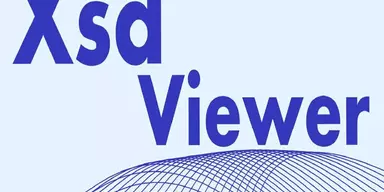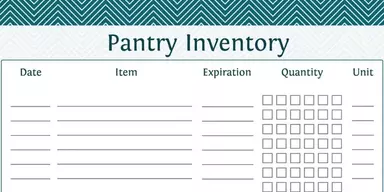The process of creating and editing technical drawings and designs is known as 2D. For this purpose, a computer-aided design program is necessary. This program can draft designs with greater precision. 3D modelling is the process of creating a mathematical representation of any object in three dimensions.
The manual modelling process or creating geometric data is similar to plastic arts. To produce 3D designs instantly, 3D modelling programs are present on the Internet. Programs for creating 3D models are known as modelling programs or modelers. 3D models are useful anywhere in CAD and 3D graphics. Most computer games use these 3D models as characters. These 3D models are also used in industrial movies as objects and characters.
The engineering community uses these 3D models to design new vehicles, devices, and structures. DXF is a file extension used with AutoCAD software. Generally, the DXF file format stands for Drawing eXchange Format. Nowadays, several programs are using this format to create 2D and 3D models and design.
What is DXF Editor Software?
DXF Editor is any CAD application to open and edit drawings and models in DXF formats. A large number of applications are present on the Internet that can work as DXF Editor. These programs allow you to open and view any existing DXF files without losing data. The user can use these programs to create graphic designs with the help of built-in drawing tools.
Some of these programs provide the possibility to split the window screen, set keyboard commands, and create specific designs. These programs enable users to export their work to DXF, CSV, STL, or PNG format. Users can use toolbars to view log details and display 3D representations. Trimming, symmetry, offsetting, and many useful features are part of these programs.
Best DXF Editor Software for Windows, Mac, and Linux
In this list, you will see the Best DXT Editor software that offers the best editing solutions for both 2D and 3D and are available for major operating systems like Windows, Mac, and Linux. Some of these applications provide services free of cost. But most of the software has purchased versions having unlimited features to make the best 2D and 3D designs according to the choice of professionals.
1. DraftSight
DraftSight is a very interesting 2D and 3D AutoCAD solution to make, view, edit any DWG file. It works very fast and efficiently. This software provides advanced 2D CAD, 2D drafting, or 3D design with full capacity for prototyping and modelling. This program is useful for manufacturing and laser cutting of 2D and 3D designs. It is a professional program for all designers, CAD users, hobbyists, and educators.
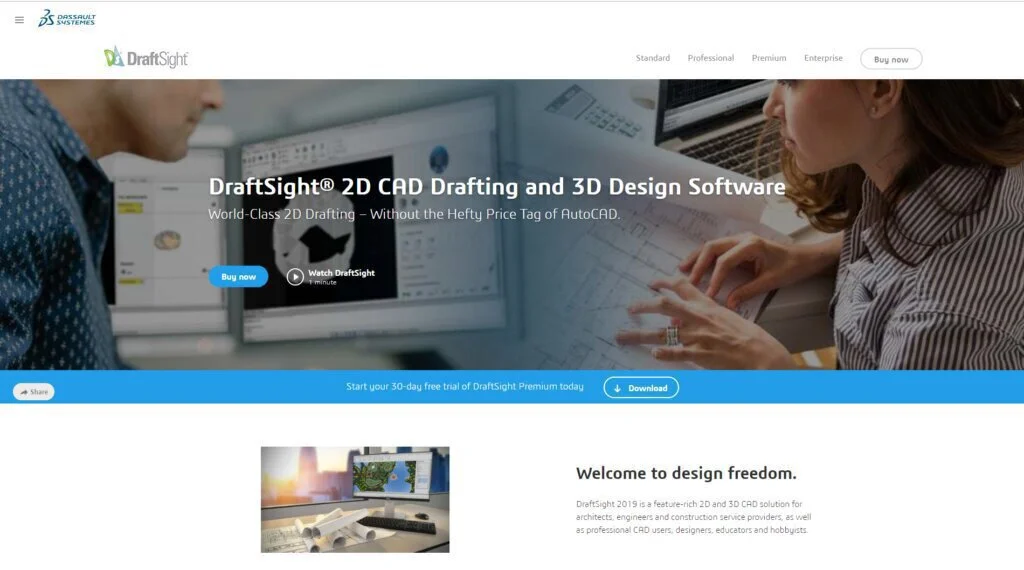
It offers 2D and 3D solutions for engineers, architects, and construction service providers. The latest version of the program is more powerful with high functionality. The user-friendly interface of DraftSight provides a quick transition from your current designing program. It makes your work easy as you want. The program allows you to move from 2D drafting to 3D designing effortlessly as well as move back to optimize and maximize models.
DraftSight integrates with other CAD solutions like SOLIDWORKS PDM to work with your DWG designs from first drafting to the final result. It provides you with the choice to do what you want with 2D and 3D. DraftSight offers different versions according to their prices.
Features
- Quick transition
- More options and tools
- Optimize and maximize designs
Pros
- User-friendly interface
- Manage your DWG file designs
Cons
- Purchased versions only
Pricing
- DraftSight Standard: $99/year
- DraftSight Professional: $199/year
- DraftSight Premium: $499/year
Download: DraftSight for Windows | Mac
2. nanoCAD
nanoCAD is a professional 2D and 3D CAD editor and designer. It has a familiar interface having DWG compatibility, powerful designing and drafting tools, and an open API. This program has compatibility with ‘classic’ and ‘ribbon’ UI styles. It can read, write old DWG files, or newest DWG 2018 ones. Using dynamic input, you have the facility to set parameters and dimensions of the primitive in the workplace.
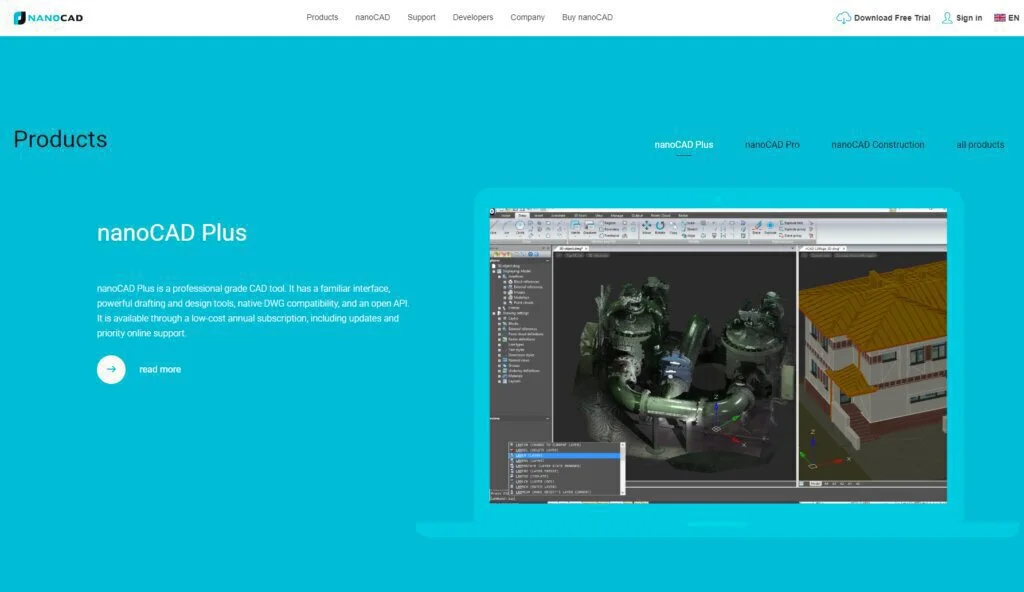
nanoCAD offers dynamic input for both creating and editing tools. New feature Tool Palettes enables you to add standard blocks and invoke commands quickly. If you do not get satisfaction with standard elements, you have the option to create a tool palette with new sets of blocks and scripts. You can create sets of documentation of any size you want. nanoCAD facilitates user to manage a large number of drawings in different files. The user can save his time by using auto-numbering for sorting of sheets.
It can convert IFC files into a DWG document and use multiple operations on BIM objects. It contains updated tools for 3D navigation, camera and observe head rotation, adaptive zoom, accelerated performance in 3D designs. This CAD solution is compatible with other designing solutions. You can transfer data from nanoCAD to third party CAD solutions. It also supports 3D display for 3D models.
Features
- Dynamic Data Input
- Tool Palettes
- Document Sets
- IFC Support
Pros
- Familiar UI
- Direct DWG Format Support
- Extra tools
- Effective features
Cons
- The trial version has few editing options
Pricing
- NanoCAD PLUS: $180
- NanoCAD PRO: $290
- NanoCAD MECHANICS: $300
- NanoCAD CONSTRUCTION: $260
- NanoCAD CONSTRUCTION SITE: $600
Download: nanoCAD for Windows
3. LibreCAD
LibreCAD is an open-source CAD program for Apple, Windows, and Linux users. It is a mature 2D and 3D program with some great features. The interesting thing about this program is that it is completely free, and you don’t need to worry about subscriptions and trials. An experienced team is part of LibreCAD to develop this software. This stunning program is available in more than 30 languages supporting three major operating systems.
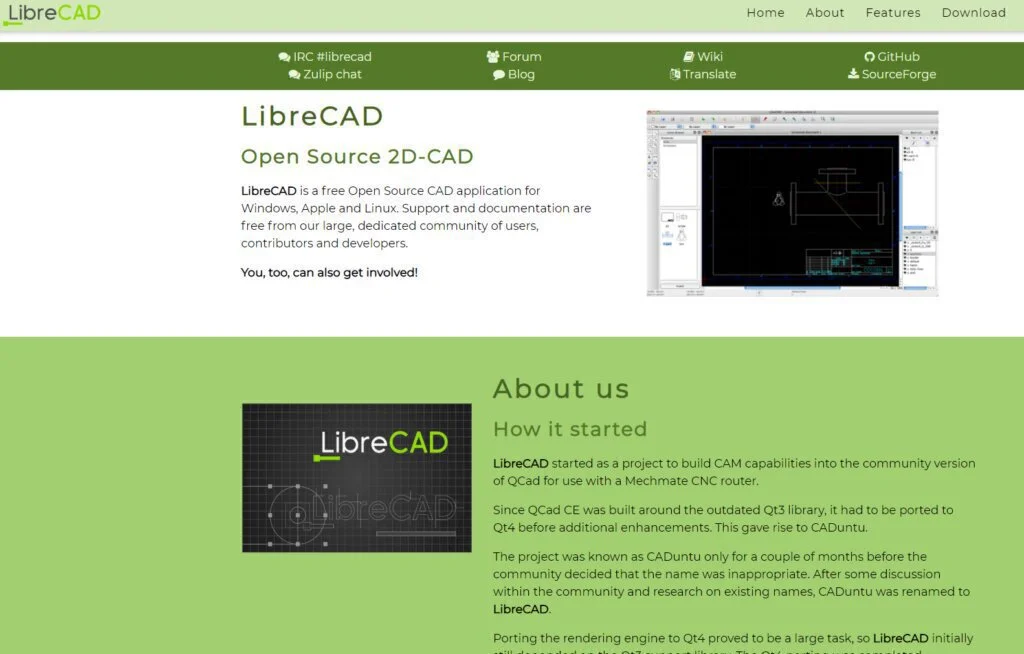
LibreCAD includes all the elements and tools needed to create CAD and geometric drawings like layers, entities, blocks, and coordinate systems. It facilitates you to use basic editing tools such as delete, insert, transform, select, and duplicate. You can stretch, move, scale, rotate, trim, explode, align, and copy objects. Plus, you can use templates in the QCad 1.x, Drawing Exchange, LIFF font, and JWW Drawing file formats. LibreCAD enables the user to put snaps and import blocks.
The user can print 2D drawings using an attached printer device. A graphical user interface created with the Qt4 GUI toolkit is part of it. It runs fast both on 32-bit and 64-bit architectures. It supports Linux-based operating systems like Ubuntu and Debian. Users can compile, configure, and install the application on any Linux based OS.
Features
- QtS GUI toolkit
- Use templates
- Basic editing
- Geometric drawing
Pros
- Object snapping
- Qcad font
- Import blocks
Cons
- Some options missing
Download: LibreCAD for Windows | Mac | Linux
4. DoubleCAD XT
DoubleCAD XT is software like AutoCAD that provides free services. It is the number 1 downloading application on Download.com. The program is compatible with DWG and SKP files and includes powerful 2D CAD features. It provides better drafting and better detailing and contains self-aligning blocks. DoubleCAD XT includes a new Power Stretch Tool and Purge tool. You can draw order by layer and hide objects regardless of the layer.
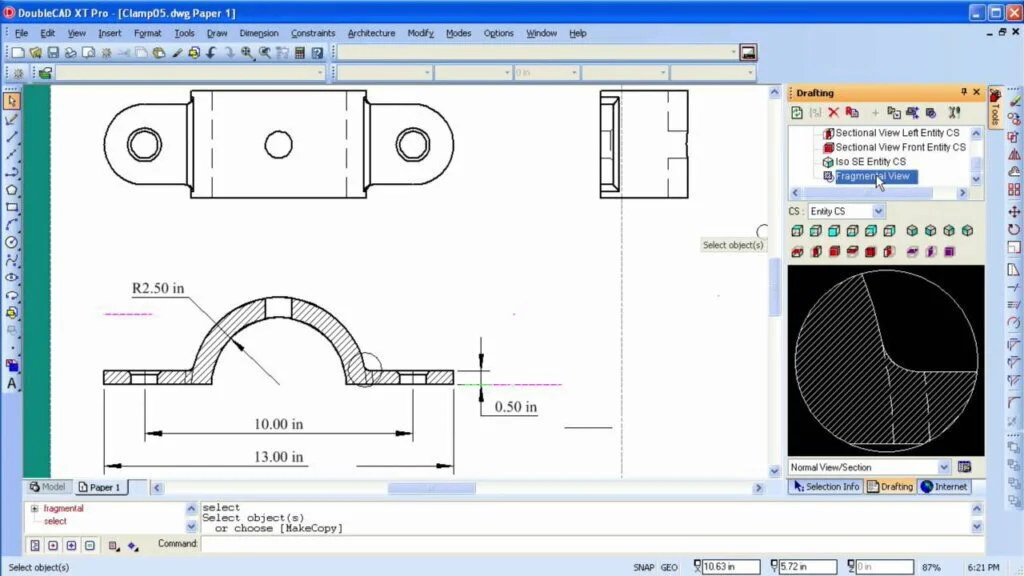
The interface of this program is familiar to those with no CAD experience. Its tools generally work like photo editors and other graphics applications. It is very easy to use the program if you already have working experience with CAD. This free software provides basic and useful features for drafting and designing. DoubleCAD XT’s interesting tools are 3D-to-2D flattener, layers, SketchUp, automatic scaling, and a brush editor. DWG viewer is part of this for people having experience with older AutoCAD versions.
This program is also useful for those who want to import and utilize CAD snaps for other tasks like digital publishing or presentations. DoubleCAD XT is a useful program for educational, personal, or commercial use without any restriction. It includes many important areas like Self-healing, Self-aligning blocks, ACA-compatible walls, and Draw order by layer. Advanced editing options are there to utilize like Object snap prioritization, Smart dimensions, Brush editor, Import xrefs, and split objects.
Features
- New power stretch tool
- Transparent fills
- Bezier curves
- Smart dimensions
- Fixed ratio ellipses tools
Pros
- Quick learning curve
- Basic functions work fine
- Free
Cons
- Slow to open
- Slow response
Download: DoubleCAD XT for Windows
5. FreeCAD
FreeCAD is a designing application and will work like your 3D parametric modeller. It is an open-source 3D modeller created to design objects of any size. You can easily modify your designs by changing parameters from model history using Parametric modelling tools. You have the facility to design 2D shapes and use these shapes as basic to create other objects. The application includes multiple objects to adjust dimensions of design as well as get design details from 3D designs to make high-quality drawings.
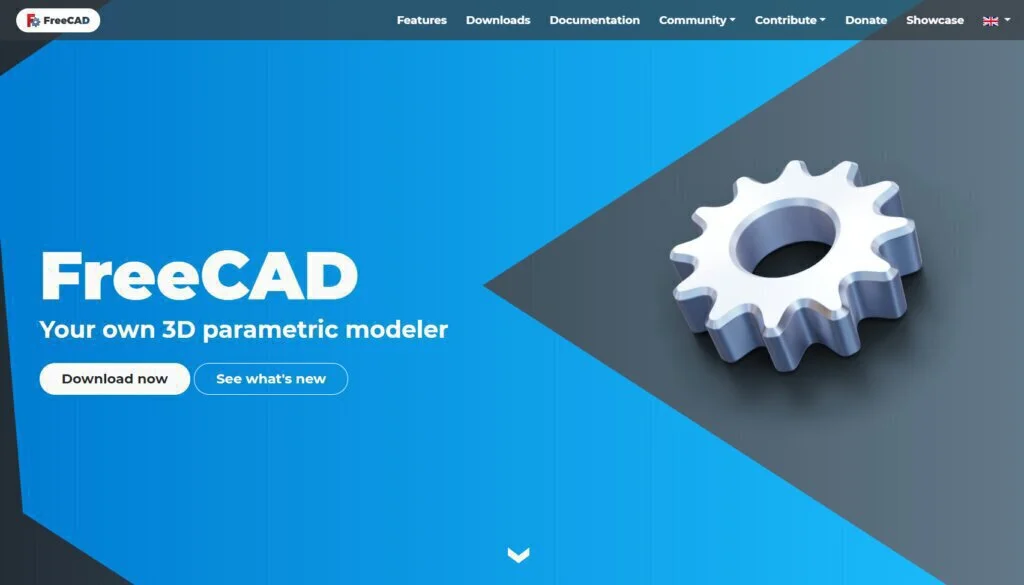
FreeCAD is a highly extensible and customizable program and works for multiple platforms like Mac, Windows, and Linux. It has the reading and writing capability to many file formats like STL, STEP, SVG, IGES, OBJ, DXF, IFC, and many others. So, you have the facility to use many file formats into your workflow. You can use this program for a wide range of tasks like mechanical engineering, product design, and architecture. You will enjoy working with this program, either you are an expert CAD user, a programmer, a teacher, or a student.
It includes all the features you need like Path workbench, experimental CFD, a robot simulation module, and Finite Element Analysis tools. FreeCAD contains micro recording and editing features as well as a fully customizable User Interface.
Features
- Transaction oriented
- Testing and repairing
- Parametric primitive creation
- Workbench concept
- Full GUI application
- Multi-platform
Pros
- Command Line application
- Graphical modification operations
- Topological components
- Annotations
- Scripting framework
Cons
- Need up-gradation
Download: FreeCAD for Windows | Mac | Linux
6. CorelCAD
CorelCAD is a fast solution to CAD work that needs precision and details. The program contains customizable 2D and 3D design features. The program allows you to communicate ideas, work more productively, and work effectively clearly. You can create models and save the creating task in DWG format and easily collaborate with friends, colleagues, and partners. It contains industry-standard tools and features like VoiceNotes that enables you to add instructions and messages in drawing.
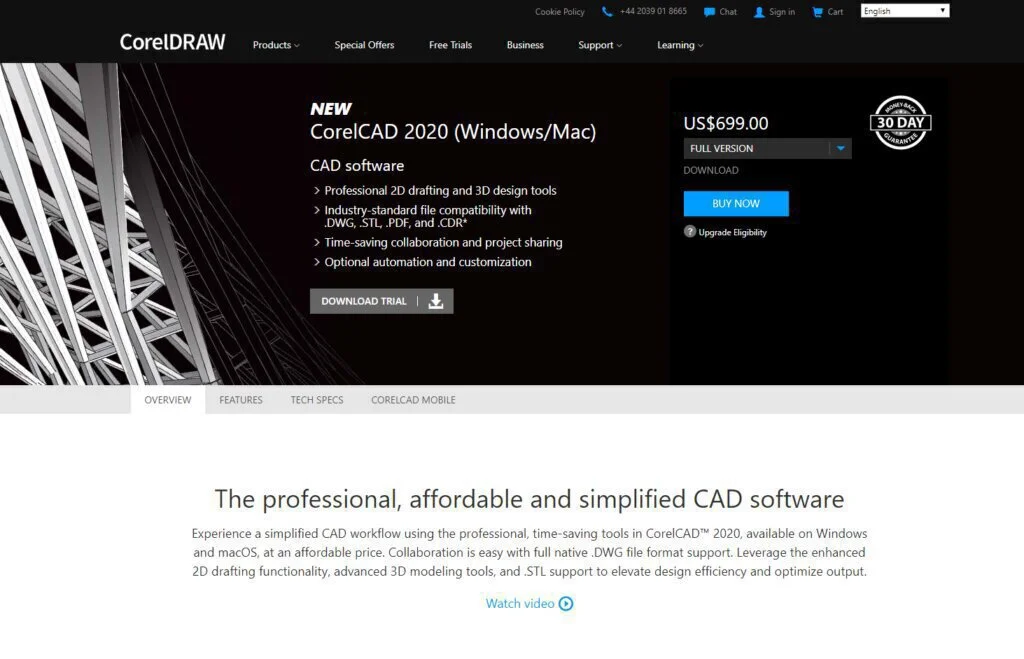
An enhanced user interface helps you to increase workflow and get some rich design. Professional drafting tools assist you in controlling and get detail of your project. Moreover, a MultiLeader tool is part of CorelCAD to configure and adjust callouts. New helix tools for 2D spirals are also present in this program. Automation support and innovative customization options are there to work with any working environment.
Moreover, you can open, edit, and save DWG format files. The latest version facilitates you to share projects with both internal teams and external suppliers. Plus, you can use important CSV files in database applications. The program enables you to add, insert, merge, delete, or resize cells, rows, and columns within present tables. Use the Helix too to make 2D spirals and 3D helixes with 3-dimensional shape. The user has the option to draw, edit, and configure callouts. CorelCAD facilitates users to work with dimension features to accurate measurements as well as remove and add leader lines and use MulitLeaders to edit and adjust changes.
Features
- Customizable 2D and 3D designs
- Efficiently and productivity
- 2D drafting
- 3D design
- Compatibility and optimization
Pros
- Table Support
- Helix tool
- MultipleLeader and Smart Dimension tools
- Auto-Completion for Commands
- Patterns along paths
- Trimming options
- Dynamic blocks
Cons
- Trial Version
- Purchased version
Download: CorelCAD for Windows | Mac ($699)
7. Fusion 360
Fusion 360 is a professional CAM/CAD solution for Mac users. It helps individuals to design non-commercial projects and tasks for hobby businesses. This application enables the user to create Autodesk products for 3D designs. It facilitates to create a simulation environment or create sheet metal parts or surfaces. Fusion 360 has a strong impact on cloud processing. It means that you don’t need to tie up your computer and work freely at any place.
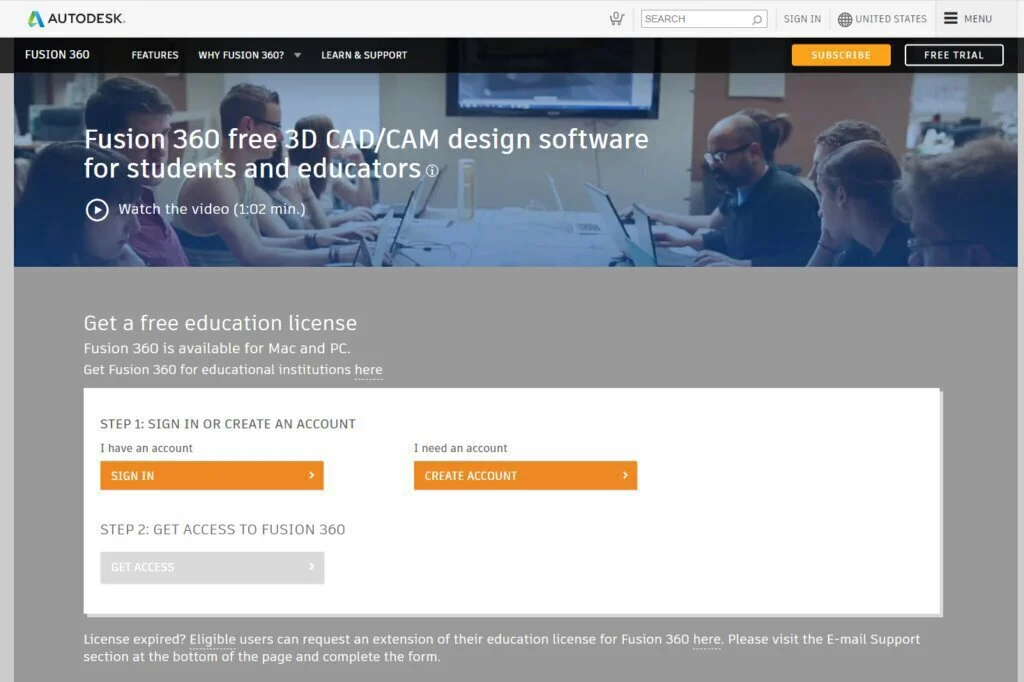
A sleek user interface has all useful features making it a desirable application for designers or new learners. This program is only available for Mac and Windows users. They can import STL and OBJ bodies to create custom drafts. After creating designs, they have the option to preview the mesh structure, prepare it for 3D printing, or make adjustments before printing. With this program, you can assemble components, create relationships, animate and simulate motion, and preview the function.
Besides, the user can use zebra analysis, curvature comb analysis, draft analysis, curvature mapping, assembly motion studios, and interference checking. Using the 3D Surface or Solid Modeling, you can create functional models with assembly tools. Plus, it enables you to translate your ideas into models using T-Splines pull-push commands.
Features
- Create functional models
- Create organic shapes
- History-based Modelling
- Preview the results
- Import STL and OBJ bodies
- 3D printing
- Mesh structure
Pros
- Assemble components
- Animate and Comb analysis
- Interface checking
- Rendering and visualization
- Collaboration
Cons
- Trial Version
- Purchased application
Pricing
- Monthly: $60
- 1 Year: $495
- 3 Year: $1,335
Download: Fusion 360 for Windows | Mac
8. Onshape
Onshape is a 3D modeling program that features the latest technology to fulfill your requirements. It includes useful tools like high customizability, associative 2D drawing, and shareability. Plus, the program allows you to import files and projects from your personal computer. It has modern tools for your designing journey. It helps you to create sketches and choose the sketch tool from the toolbar.
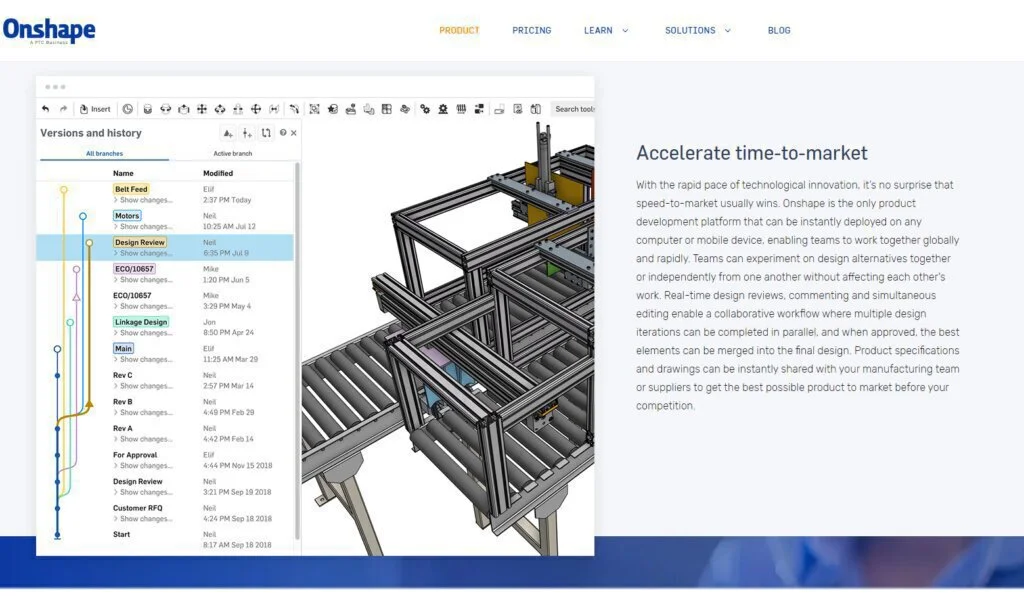
Also, draw a line, circles, rectangles, and use features like offsetting, trimming, and symmetry. After making some sketches, work with multiple tools like revolving, extrusion, and sweeping. You have the interesting option to share your work experience with others with the “Share” button. You can share your work with friends, colleagues, and work partners. This program has tens of video explanations and courses to teach how it works.
The user can protect his design data using AES-256 encryption. You can meet your engineering or business requirements with SSO, PLM, ERP, and CAM add-ons. Onshape provides you with the option to add BOM tables to manage your designs and put non-geometric items with predefined units. You can create drawings of parts with dimensions, surface finish, datums, and weld symbols.
Features
- Data Management
- Collaboration
- Workflow
- Design and Assemble parts
- Bill of Materials
- Configurations
- Analytics
- Integrations
Pros
- Share creations
- Revolving and Sweeping
- Trimming and Offsetting
- Import files
Cons
- Required new enhancements
Pricing
- OnShape Professional: $2,100/year
- OnShape Standard: $1,500/year
Download: Onshape for Windows | Linux
9. BRL-CAD
BRL-CAD is a graphical designer to perform some advanced modeling tasks. This software solution is useful for designing and manipulating 2D and 3D layouts. Dedicated geometry libraries and advanced rendering options parts of this application. It contains multiple-modules with well-designed UI. Three general modules, Archer, RtWizard, and MGED, are part of this program.
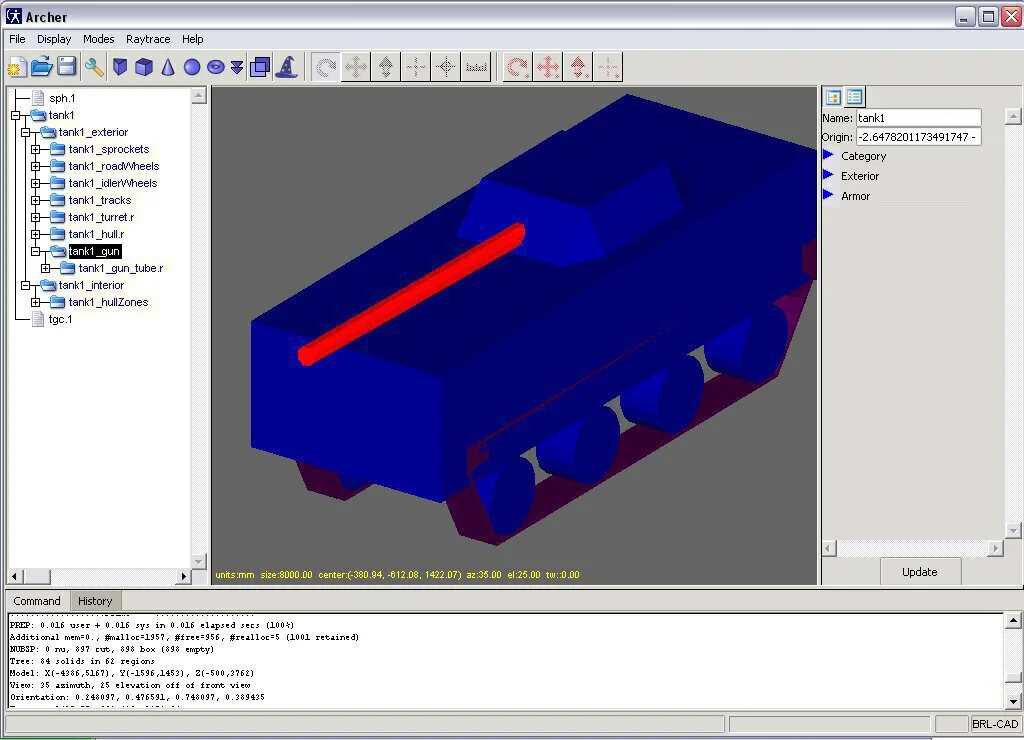
These modules facilitate users to choose rendering options, define spatial object dimensions, and perform 3D editing. Multiple menus of each module help people to create or import 3D models, choose units, color schemes, or characters and render scenes with different parameters. For editing objects, useful collection of tools is there to perform rotation, move edges, translation, and scaling tasks.
The user can make new databases for storing model data. However, it does not support industry standards formats like DWF or DFX. It is a great solution for all 2D and 3D drafting and modelling. This powerful solid modelling system contains a geometry editor and ray tracing support for geometric analysis. It includes tools for image and signal processing and has support for the distributed framebuffer.
Features
- BSD, LGPL and GFDL Licenses
- Solid modelling system
- Framebuffer support
- Signal processing
Pros
- 3D Structure creation
- Manipulate 2D and 3D layouts
- Three major models
- Render scenes
- Translation or scaling operations
Cons
- Does not support DFX or DWF formats
- Not a centralized CAD platform
Download: BRL-CAD for Windows | Mac | Linux
10. OpenSCAD
OpenSCAD is a professional program that can draft and design 3D CAD objects efficiently. The user-friendly environment of this program facilitates you to see a graphical representation of 3D objects. Smoothly installation process of OpenSCAD will not take your extra time. After installation, its regular window will split into different panels, showing the program’s interface. These panels are for viewing log details, writing codes, and showing 3D graphical representation.

After completing your project, you can reload and compile your work as well as export your task to OFF, STL, DXF, PNG, or CSV format. The program can display the CSG, AST tree, and product dumps. The user can view CGAL, OpenCSG surfaces, display, axes, edges, and crosshairs, and hide the console or editor. Moreover, he can toggle between orthogonal and perspective views and enable animation.
It can easily work with low RAM and low CPU and respond to commands very fast. It supports the hotkeys and provides Help documentation. Intuitive options and comfortable GUI allows you to create interesting 3D objects. This free program is available for Windows, Mac OS, and Linux/Unix. You have full control over the working process and change any step in the process anytime.
Features
- Reload and compile
- Display the CSG, AST tree
- View CGAL and OpenCSG surfaces
- Enable animation
Pros
- Quick respond to commands
- Flush caches
- Help documentation
Cons
- Not an interactive modeller
Download: OpenSCAD for Windows | Mac | Linux
11. QCAD
QCAD is an open-source program for computer-aided design. This program enables the user to create 2D drawings like mechanical parts, plans for buildings, or interiors. The application includes interesting features like layers, blocks, support for TrueType fonts, and dimensioning of angles, distances, diameters, and tolerances. It supports more than 35 CAD fonts as well as supports for Metrical and Imperial units.
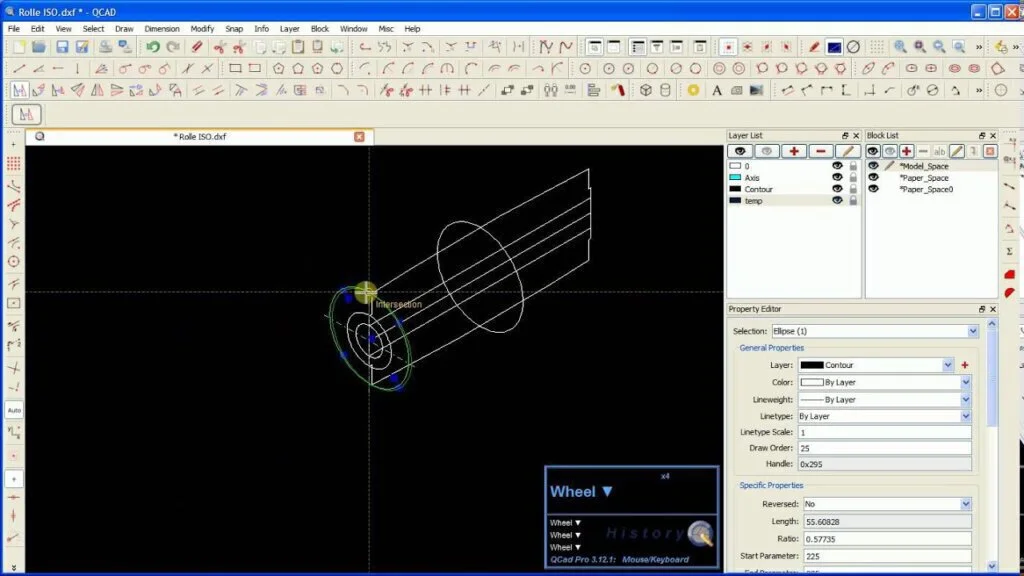
Moreover, the user can mention solid fills and hatches, powerful modification, and splines. Powerful entity selection and construction tools are part of it. Many undo and redo levels are part of it, and it supports different units, export, and import of bitmaps. The program includes positioning commands and console for co-ordinate launching. Also, it contains different measuring tools and power ECMAScript interface. A vast library of 4800 CAD parts is part of it, and it supports printing on multiple pages.
QCAD provides you the option to make and modify fills, circles, ellipses, points, texts, dimensions, arcs, texts and raster images. The program has a universal installer for 64-bit and 32-bit operating systems. The professional version of QCAD contains some extra features to boost up your models. You can stretch, trim, round, break, and divide elements to correct the mistakes.
Features
- 2D designs and drafts
- Layers
- TrueType fonts
- Dimensioning of angles, diameters
- Console for co-ordinate launching
- Positioning commands
Pros
- CSMAScrpit scripting interface
- 4800 CAD parts
- Import and export of bitmaps
Cons
- Need enhancements
Download: QCAD for Windows | Mac | Linux
12. BricsCAD
BricsCAD is one of the best 2D and 3D modelling programs specially designed for professional users. It has a recognizable user-friendly interface, and you can work without extra training. The program can read and write professional DWG format, and it has compatibility with AutoCAD 2009. BricsCAD is a strong and affordable solution for the growing Linux community. BricsCAD contains a Platinum version for Mac users.
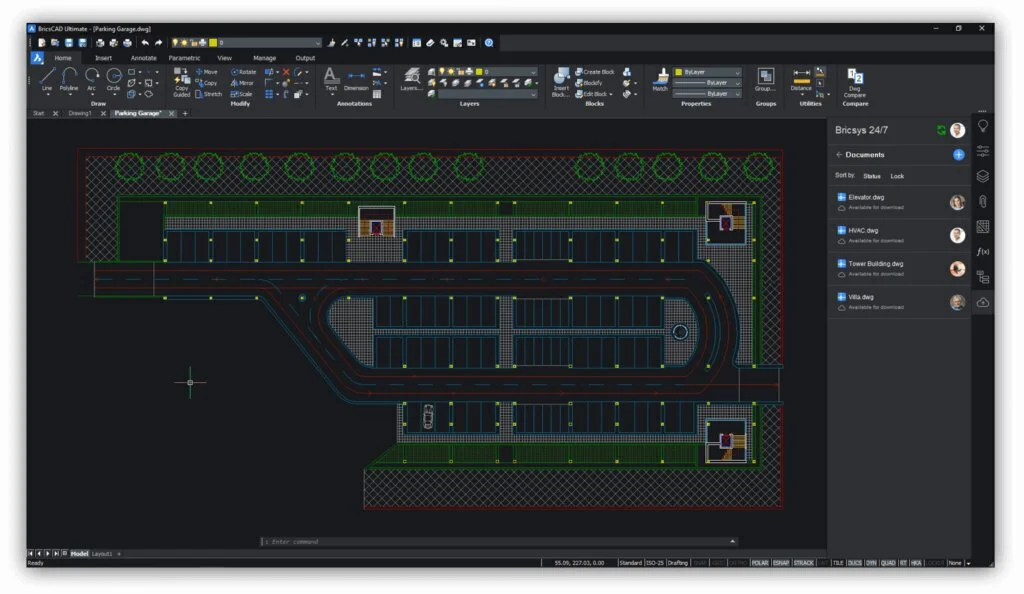
It offers advanced solutions for 2D and 3D modelling. This software provides quick access to useful tools and features. Its “look-from” widget can accurately show your current point of view direction. BricsCAD has support for multiple tabs, and you can open and work with many CAD projects at once. The popular editing entity “intelligent Quad cursor” has the potential to boost your work by adjusting the 2D and 3D workflows.
Use Quad cursor to modify the dimensions and shapes of different CAD elements, push, subtract and pull textures, and manipulate solid materials. Platinum version provides “Hotkey Assistant” feature to toggle between face selection and edges modes. It offers support for DWF, DWG, and DXF CAD formats. Chapoo compatibility facilitates you to manage your drawing works and share your data with your colleagues and collaborators. It is a useful solution for architecture design, mechanical CAD, GIS, civil engineering, and AEC solutions.
Features
- Platinum version
- Loo-from widget
- Support for multiple tabs
- Work with multiple CAD projects
- Intelligent Quad cursor feature
Pros
- Modify shape and dimensions
- “Hotkey Assistant” tool
- Work with DWG, DXF, and DWF formats
Cons
- The trial version has limited features
Pricing
- BricsCAD Classic: $410/year
- BricsCAD Pro: $640/year
- BricsCAD Platinum: $910/year
- BricsCAD Mechanical: $1330/year
- BricsCAD BIM: $1400/year
- BricsCAD Ultimate: $1550/year
Download: BricsCAD for Windows | Mac | Linux
13. VariCAD
VariCAD is a fully-featured CAD software designed for professional users. It facilitates users to create professional 2D or 3D engineering drawings. The program offers a large variety of features to create drawings for engineering works. For creating a new project, you have to choose a 2D or 3D model, select the measuring unit, and choose the scale and drawing format. You have the option to put objects from STP or DWB formats, drag and drop components into the working space, and copy, paste or delete items.
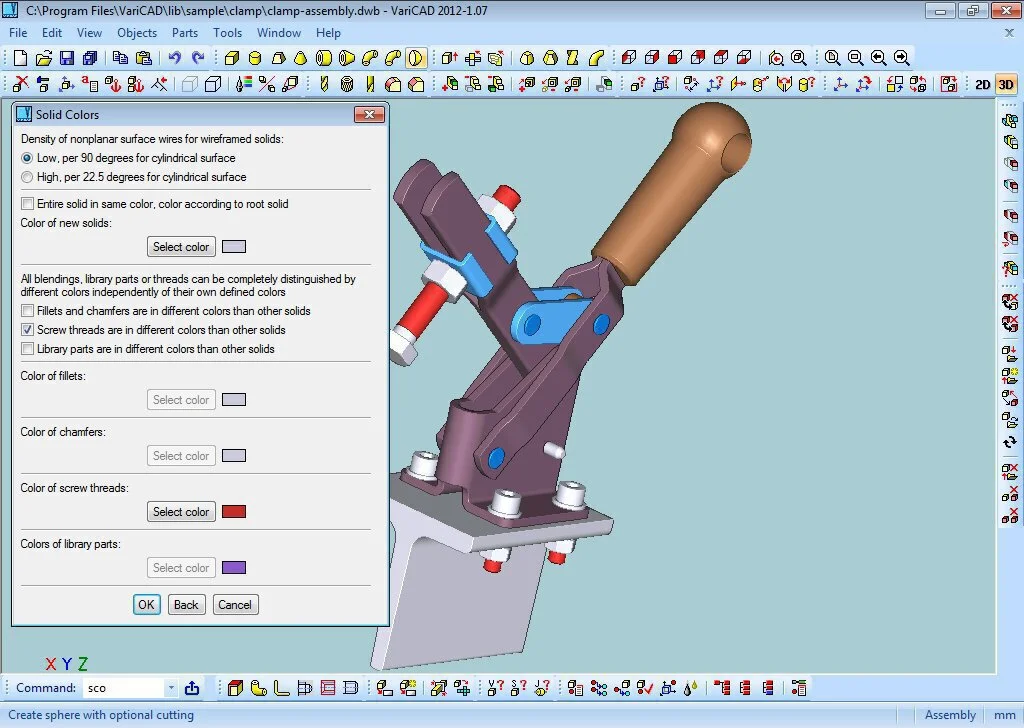
It enables you to change the colors of objects and undo or redo the last action. The user can embed text lines with special characters, use a calculator to solve mathematical tasks and choose the rotation angle of the inserted items. Besides, he can combine objects in blocks and draw arcs, splines, lines, arrows, curves, points, circles, and other items.
VariCAD facilitates you to change the color, work with multiple layers, delete items, and edit objects by changing geometry like remove segments, trim sections, and extend lines. Work with hatching options to fill a closed area, print current drawing format, or all visible objects in the 2D area, use materials to edit solid attributes, and convert 3D models to 2D.
Features
- Choose the model (2D or 3D)
- Measuring units
- Multiple drawing formats
- Built-in calculator
- Special characters
Pros
- Change the object’s geometry
- Hatching options
- Print all visible objects
Cons
- Trial version
Download: VariCAD for Windows | Linux
14. SOLVESPACE
SOLVESPACE is a free parametric 3D CAD program to design upgraded 2D drawings and 3D models. The program facilitates the user to create parts of 3D objects using revolves, extrudes, and Boolean operations. Moreover, the user can draw the parts as a single section and can export the objects as SVG, PDF, and DXF formats. He can also use the 3D assembly to assemble different parts of a 3D model.
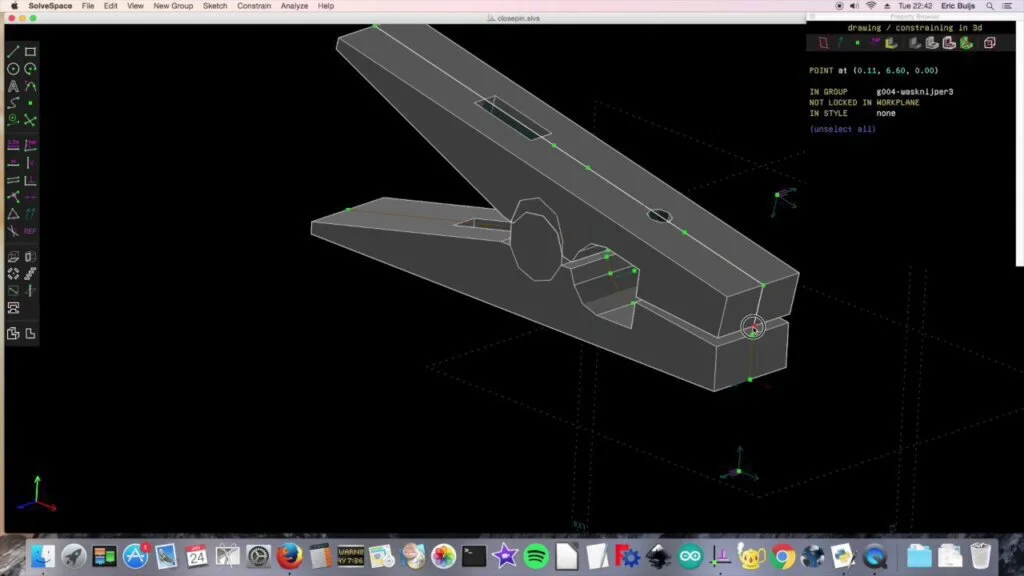
SOLVESPACE enables you to export the STL or other triangle mesh. Besides, you can generate STL or STEP for importing into other CAM programs for mechanical work. You have the facility to export 2D art for a laser cutter or waterjet machine. The program allows you to work with a constraint solver to simulate spatial or planar linkage, with slide, pin, or ball joints.
The user has the facility to replace spreadsheets or hand-solved trigonometry with a live dimensional drawing. No installation is required for Windows users, download solvespace.exe file and works immediately. Dragging, rotating, and zooming options are part of SOLVESPACE.
Features
- 3D parts modelling
- 2D parts modelling
- Prepare CAM data
- Mechanical design
Pros
- Constraint solver
- Export drawings
- Parametric 3D CAD
Cons
- Few options
Download: SOLVESPACE for Windows | Mac | Linux
15. LeoCAD
LeoCAD is an interesting program used to create designs in 2D or 3D. The program provides a large library of pieces required for drawing. The intuitive interface helps the user to create any 3D design. Shortcut buttons are part of it, in addition to the usual menu bar. Plus, it includes a preview panel, a color panel, and a list of parts of all types. This highly customizable program enables you to create specific toy models and use them to make building tutorials for Facebook, YouTube, or Metacafe.
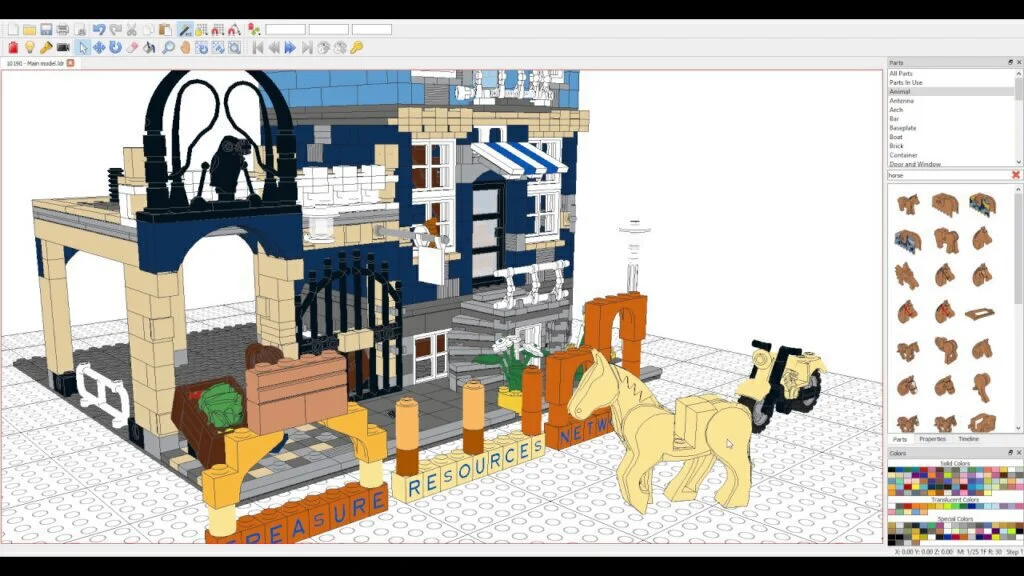
To put bricks on the baseplate, drag bricks from the given list. Plus, you can change their positions easily. The application also shows different types of arrows to move the bricks. Use the mouse scroll wheel to zoom in and out. A library of over 1000 different types of bricks is part of LeoCAD, and you can import more using its features. After finishing the project, it allows you to view all the parts you have already used.
A list of parts is present, thereby the type of color and part. You have the option to split the window horizontally or vertically, toggle certain toolbars, change the preexisting commands, and set multiple types of keyboard commands. Overall, LeoCAD is a handy program for creating models from Lego-like bricks.
Features
- Highly customizable
- Toggle toolbars
- Set commands
- Make building tutorials
Pros
- Change positions of bricks
- Use arrows
- Zoom in or out
Cons
- Advanced features are missing
Download: LeoCAD for Windows | Mac | Linux
16. Siemens NX
NX is a useful program offered by Siemens. It is a powerful and flexible integrated solution for designing 2D and 3D models. This program allows you to get better models efficiently and faster. This application provides the next generation for simulation, design, and manufacturing solutions. This program is for large companies to design models and animations for engineering products. It contains everything required for product development, like concept designing through manufacturing and engineering.
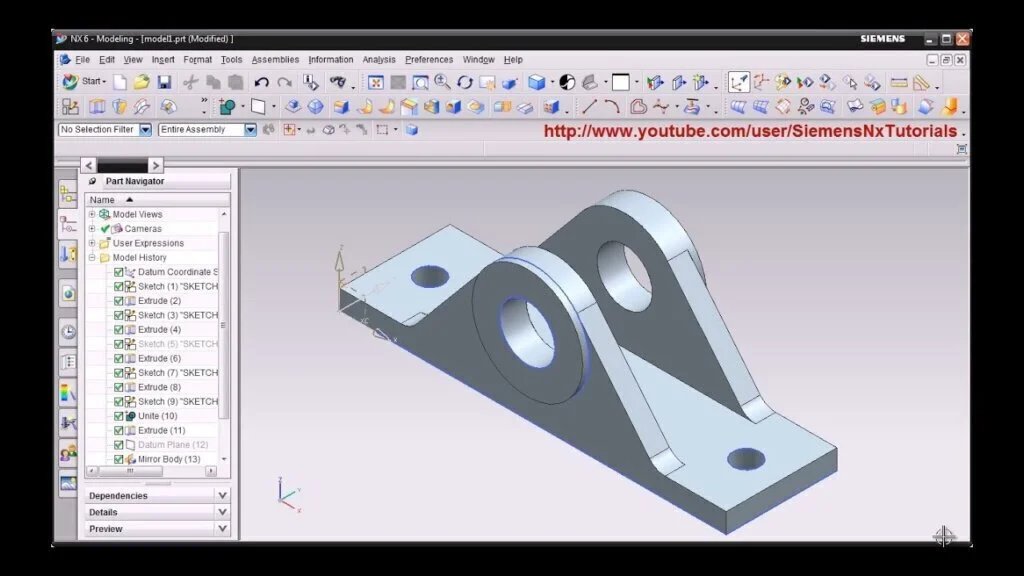
This program offers an integrated toolset to preserve data integrity, coordinates disciplines, and streamline the complete process. Siemens website helps you to share your data and knowledge to connects with partners, peers, and Siemens Digital community. This cost-saving program facilitates you to complete plant and machine design workflow with a high level of quality. The engineering toolset helps you to control your work with high efficiency and speed.
Validation and product analytics tools allow the user to check designs for compliance, synthesize information, and make informed decisions. You can also create Electrical designs of machines in an integrated NX environment. The drafting tool helps you to align and scale drawing views, create drawing views from the 3D part, and arrange drawing sheets. High efficient tools help you to create engineering drawings from 3D models.
Features
- Product modelling
- Automation Design
- Design Validation
- Design Interoperability
- Drafting & Documentation
Pros
- Industrial Design & Styling
- Knowledge Reuse
- Model-Based Definition
Cons
- 30 days trial version only
Download: Siemens NX for Windows
Conclusion
The earth science community also works with these 3D designs to construct 3D geological models. The science sector uses these models for designing chemical compounds. DXT Editor program makes you easy by providing you the best options for editing DXT files and creating 3D models of your choice. You can make your model stand out by performing rotation, moving edges, and using scaling options.
Plus, you can share your artwork with your friends and colleagues instantly. These programs facilitate freehand drawing to create any design you want. Few programs facilitate you to import 2D drawings and 3D models from multiple formats of your choice. Some programs also contain templates for both professional and personal use. Work with customizing toolbars and keyboard shortcuts to modify your workspace.

