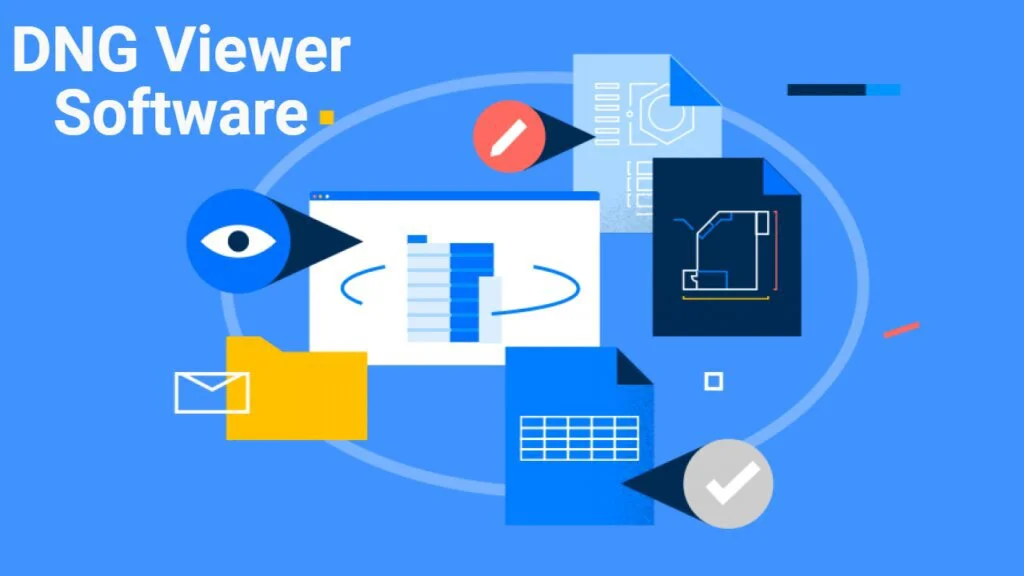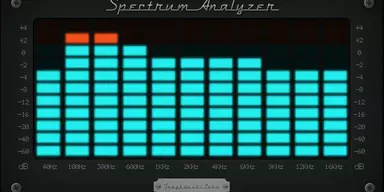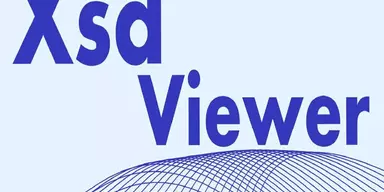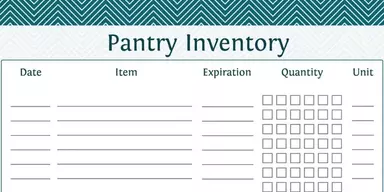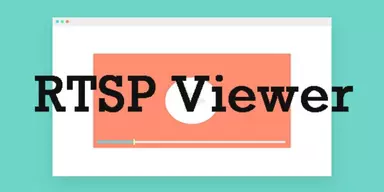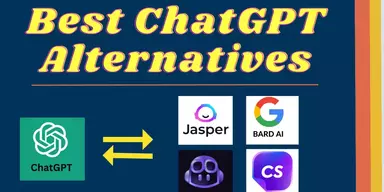Nowadays, the construction industry is increasing and advancing at a fast pace, as professionals are designing skyscrapers and innovative building models. Conventionally, they used paper engineering drawing tools to design these buildings and spent weeks finalizing the layouts.
The DGN is an Extension for an Auto Cad file which consists of a map or blueprint of a building and is readable by Bentley systems, micro station, and other mapping systems like Intergraph. The file is highly beneficial for professionals and is for commercial use.
With its high customization capabilities, the user can create high-resolution 2D or 3D maps with exquisite precision and accuracy in relatively more minor time. Many governmental organizations only accept the design submitted in DGN file format.
What is DGN Viewer Software?
DGN Software has been designed to facilitate the architects and professionals of import and export 2D and 3D drawing files. You can also view the drawing details and even draw the structure from scratch using advanced editing and sketching tools.
They allow you to edit and redesign the file to ensure stability and safe in the structure. Users can also assign particular material to a specific section to determine the factor of safety and estimate the bills of materials. You can also perform solar, wind thermal analysis on them.
6 Best DGN Viewer Software
Keeping in view the demands and expertise of professional DGN users, six of the best DGN Viewer Software are presented in this article, along with their features, pros, and cons. You will select the most optimum one based on your needs and resources.
1. Bentley DGN Reader
Bentley DGN Reader is a reliable program that allows you to share DGN files with other users. The application enables you to find specific drawings without opening them with your viewer. Preview Cad schematics and check the content of a Bentley DGN file in Outlook or other programs.
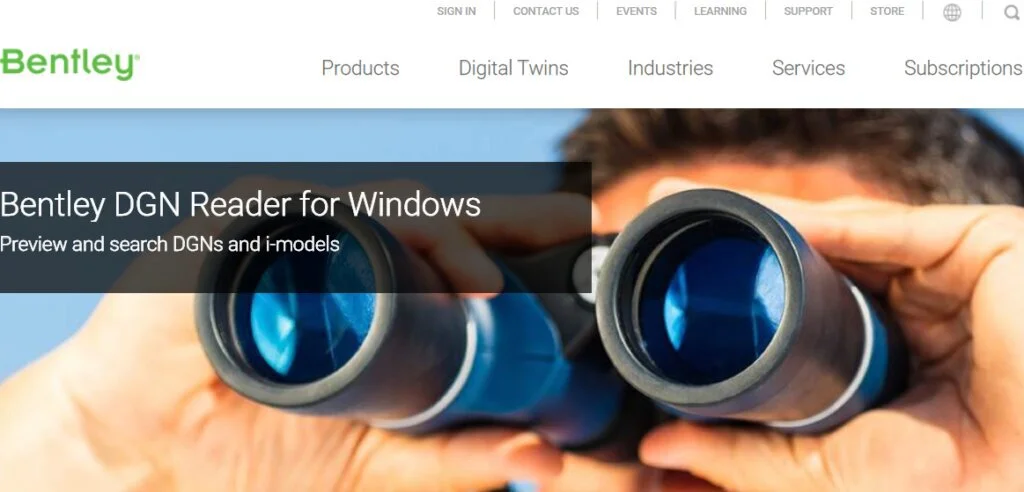
If you get an email with an attached DNG file, Outlook can show the content in the attachment preview window. The preview comprises tools for exploring the schematic and helps you view the details about a specific element by placing your cursor over it.
Zoom the drawing to the required level, use the popup messages to check its name or size, and pan to a specific element. Explore features in Windows Explorer and other applications that use the preview facility. They provide their service to large constructions firms.
Features
- Navigate Drawing
- Dynamic Explore Models
- DGN Display Rules
Pros
- Pan and Zoom View
- Engineer CAD Drawing
Cons
- No Live Feature
- Limited Engineer Tools
2. QCAD
QCAD is an open-source application for computers and laptops which helps you draft 2D in them. The software readily supports all famous Operating systems like Windows, Linux, and Macintosh. It can automatically modify the design to improve the factor of safety.
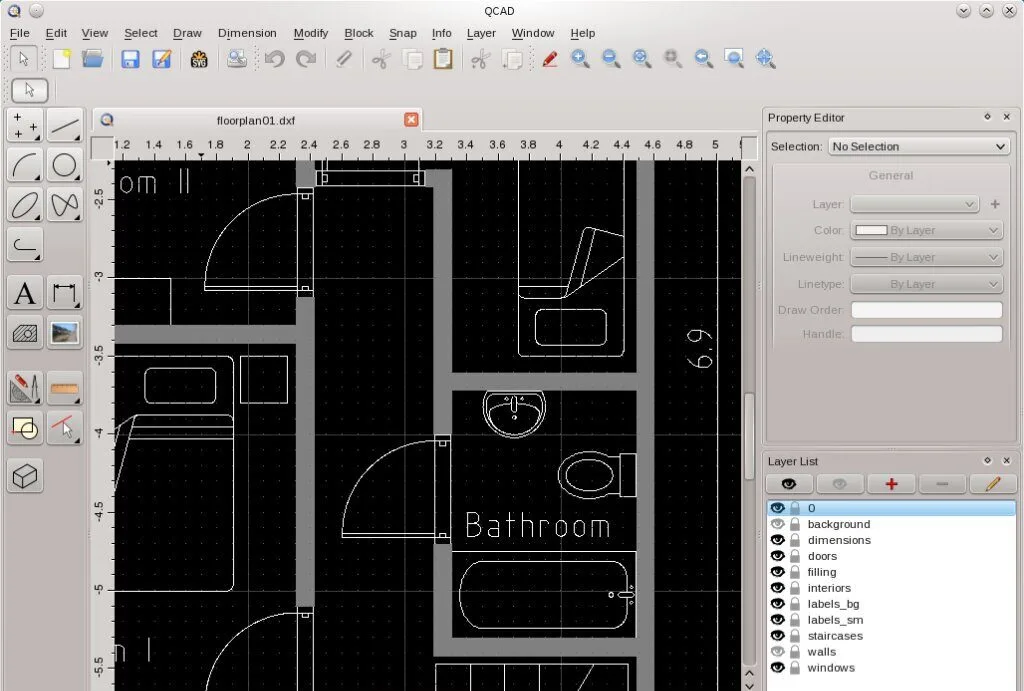
You can perform many essential functions in it, and its some prominent features are Layers, Support for TrueType fonts, DXF and DWG input and output, Over 40 construction tools, a Part library with over 4800 CAD parts, and some more.
You can design the interior of any building and determine the correct ventilation patterns. You can also construct and modify points, lines, arcs, circles, ellipses, splines, polylines, texts, dimensions, hatches, fills, raster images. The trial version is for free. Afterward, It can be purchased.
Features
- Layers Editing
- Grouping Blocks
- 35 CAD Fonts
- Scale Printing
Pros
- Highly Detailed Technical Drawing
- Amazing Graphics
- Structured Interface
Cons
- Complex Navigation
- No Live Support
- Limited Tools
3. Tekla BIMSight
Tekla BIM Sight is a coordinated 3D support software used for construction purposes and can be used in a big organization. The software is brilliant and comprehensively supports files from all Tekla software. It can also open your DGN file from other software and edit it in its user interface.
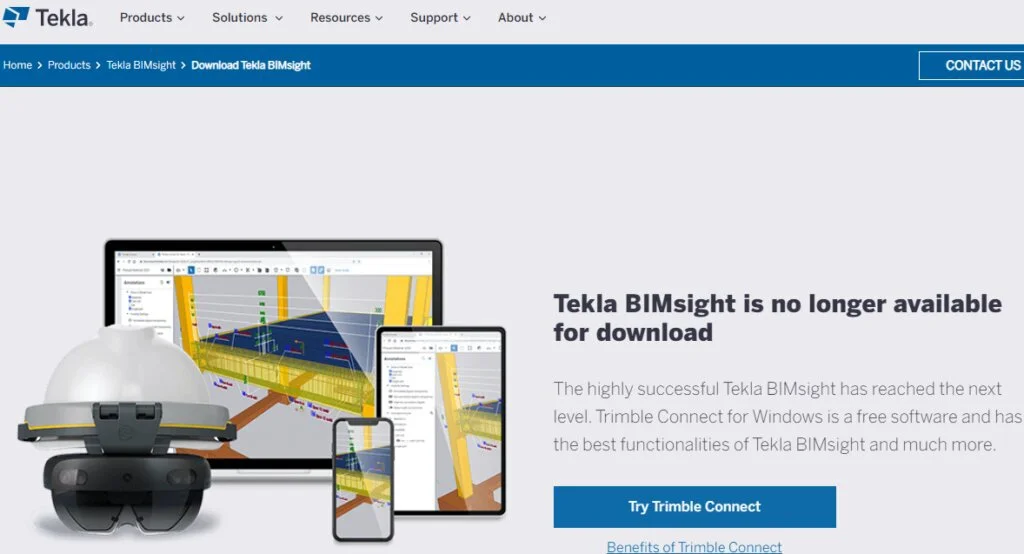
In this software, you and your fellow workers or employees can be connected in real-time and can share their ideas about the project while it’s being made so that the project will be complete without defects. It offers its solutions to all sized services and is free to use.
Features
- Clash Detection Tools
- Clip Planes
- Model View
Pros
- 3D Navigation
- Support for SketchUp
Cons
- No Live Support
- Limited Tool Library
4. CARIS Easy View
CARIS Easy View is a completely free 2D or 3D spatial viewer software only used for viewing files. This software does not provide the function of high-end editing or any other feature, though you can see the images in multiple views and switch between 2D and 3D.
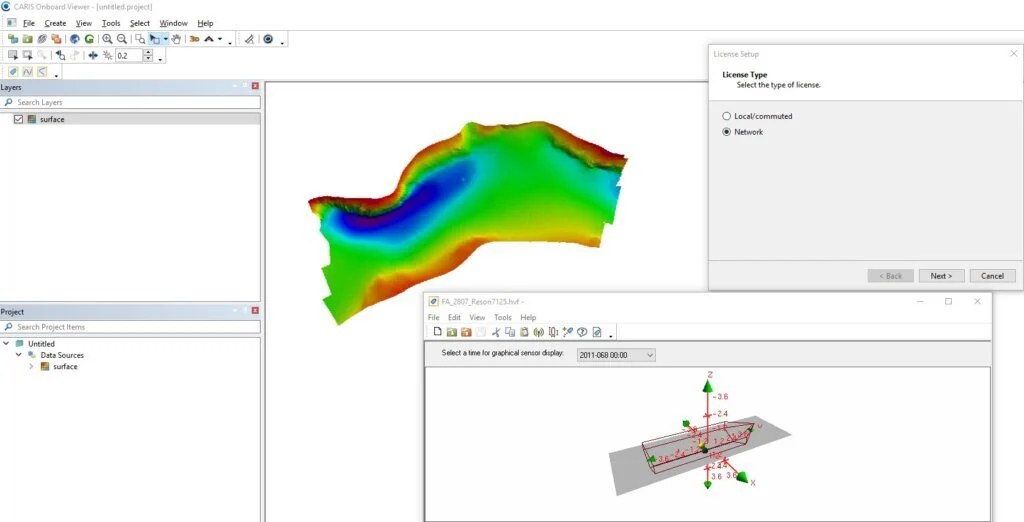
In 3D mode, it can view the file in the layered menu, and you can see each different layer easily. Additionally, you can measure the distance between two points in it. Being straightforward software makes it useful for those who do not know about 3D drawing and are related to viewing and building on it.
Features
- Navigation Control
- Supported Data Formats
- 2D Additional Analysis
Pros
- WMS Layer Selection
- Structured Interface
- Customer Support
Cons
- No Live Support
- Limited Editing Option
5. Double Cad
Double Cad is one of the top-ranking free CAD editing software and versatile in features and compatibilities with systems. It is a futuristic software that lets you open almost any type of CAD file, i.e., DNG, DWG, CAD, and edit them freely as you want with its extensive features library.
Its new update brings you exciting new features like Self-healing walls, Self-aligning blocks, NEW Purge Tool, Transparent fills, New Draw order by layer PLUS, Hatch pattern editor. Also automatic scaling of units between drawings, Enhanced format painter, fixed ratio ellipses tools, and many more to work with.
Features
Pros
Cons
6. Dual Cad
Dual CAD has two products: Dual CAD spatial View and Dual Cad Review, both freeware and very easy to use. A dual Cad is a freeware software by Pangea CAD Solutions, a convenient software that supports many CAD file formats. It is not just a viewer, but it also lets you make slight edits to the file.
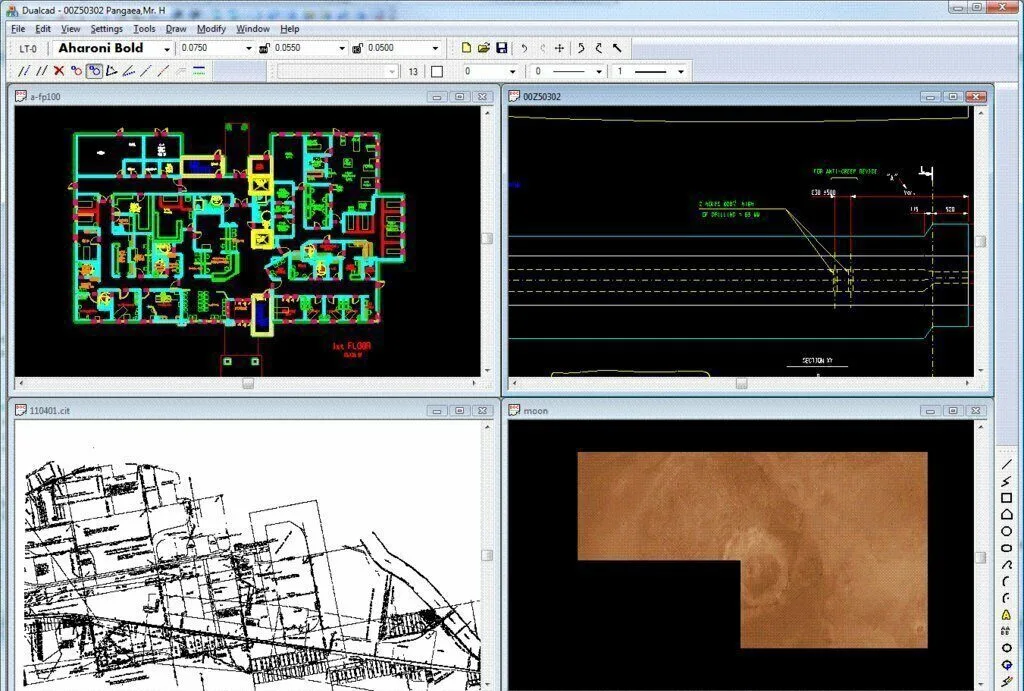
You can download a spatial viewer to view and make a minor edit in them. The spatial viewer has some of the essential functions that most viewers need while checking the file, like Zooming, Panning, Drag move, and some others, which makes the software very helpful.
Features
- Better Drafting
- NEW Sketch Tools
- Self-Aligning Blocks
Pros
- Hatch Pattern Editor
- Advanced Polyline Editing
- Draw Layer Order
Cons
- No Consendor Mics
- Limited B-input Reciever
Conclusion
To conclude, six of the best and free DGN Viewers Software are discussed in this article so that you may choose the most feasible one for your personal use. You are even facilitated by mentioning their advantages and disadvantages. They have the most advanced tools for construction drawing purposes.
They offer users layer editing tools and design modification tools to improve the stability and safety of the design. You can even perform multiple analyses on your design to ensure that the design is optimum and in accordance with local regulations and environmental factors.

